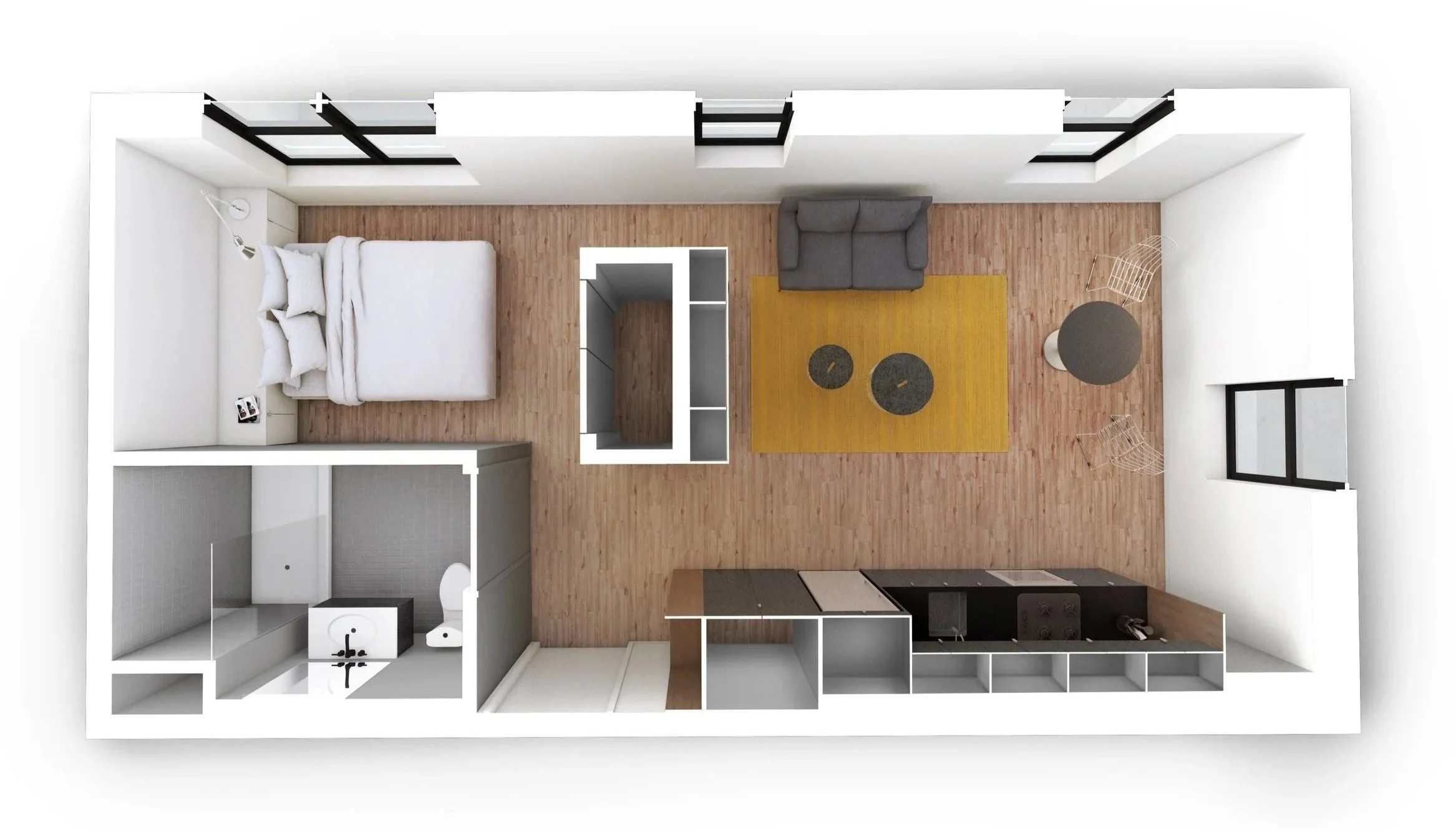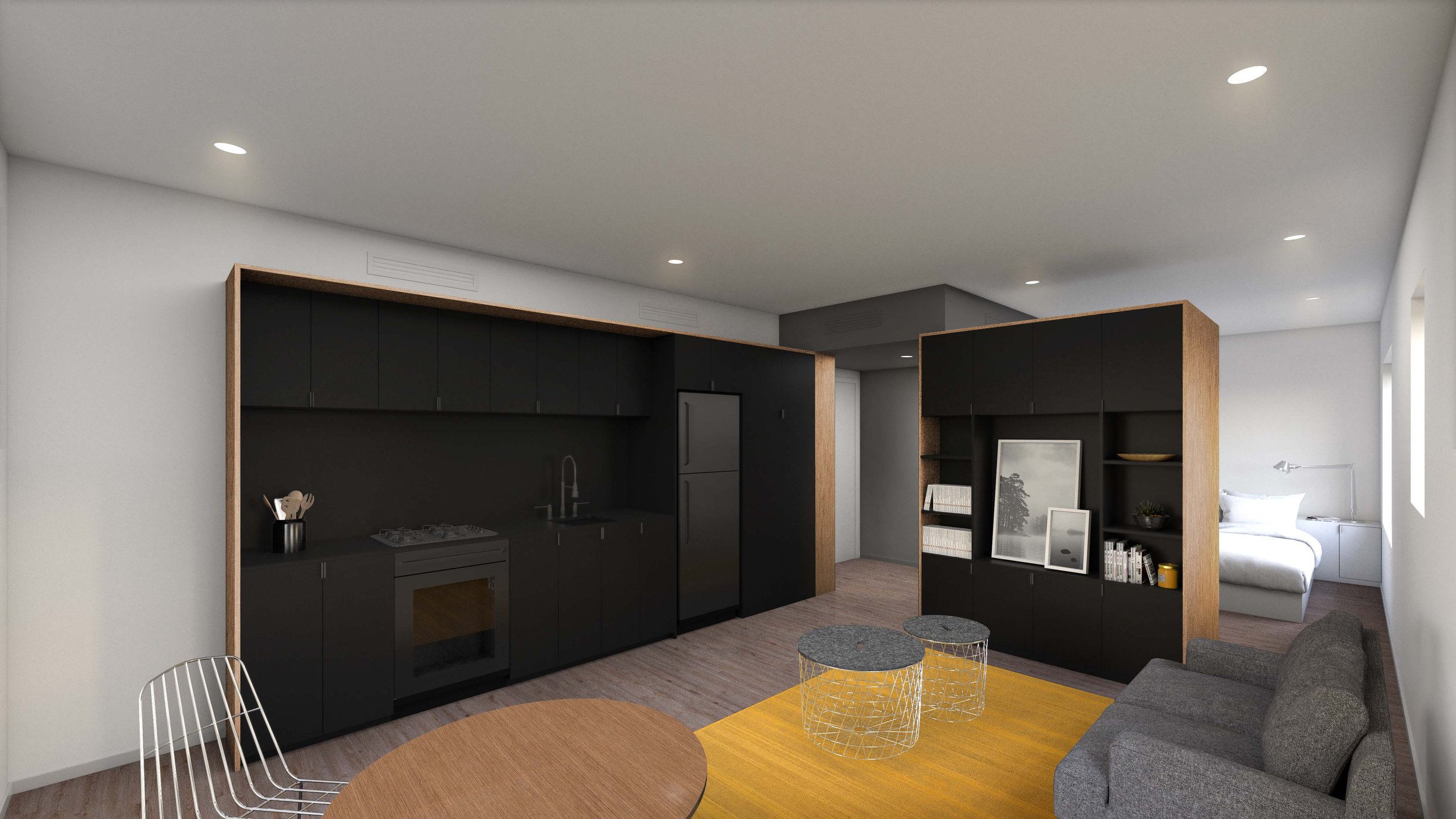Just off North Main Street, the Roman Catholic congregation of Saint Raymond Parish established a strong presence in the Summit neighborhood. It began in the 1920s with a convent, followed by a boys and girls school, and finally a rectory in the 1950s. The rectory and convent were later sold to private companies who operated group homes until recently. Our client purchased the buildings to renovate them into rental apartments, beginning with the rectory.
The rectory is a three and a half story gable end building of concrete construction, faced in yellow brick with a cement plaster base. It features a center hallway flanked by load bearing masonry walls, with stairs at each end. Originally, the layout included private bedrooms with shared common areas for living, dining, and food preparation.
The design maintains the building’s central hall and stairs, but reconfigures the plan from group living to individual apartments. Non-load bearing walls along the hall were removed, allowing for flexibility in the layout of eighteen units, ranging from studios to two bedrooms.
Each unit is designed for maximum flexibility, allowing renters to arrange spaces freely. A freestanding architectural element in matte gray contains a coat closet, wardrobe, and open shelving. White kitchen cabinets with quartz counters and a stainless steel backsplash are set within this gray field. Exterior windows reflect the original irregular placement.
Sleeping areas open to living spaces for a loft-like feel. An optional second freestanding element provides separation. A new rear entry leads to a common lobby with lounge seating, mailroom, laundry, and storage.
Completed: May 2020
Design Team:
Jack Ryan - Principal Architect & Project Leader
Michael Clouse - Designer






