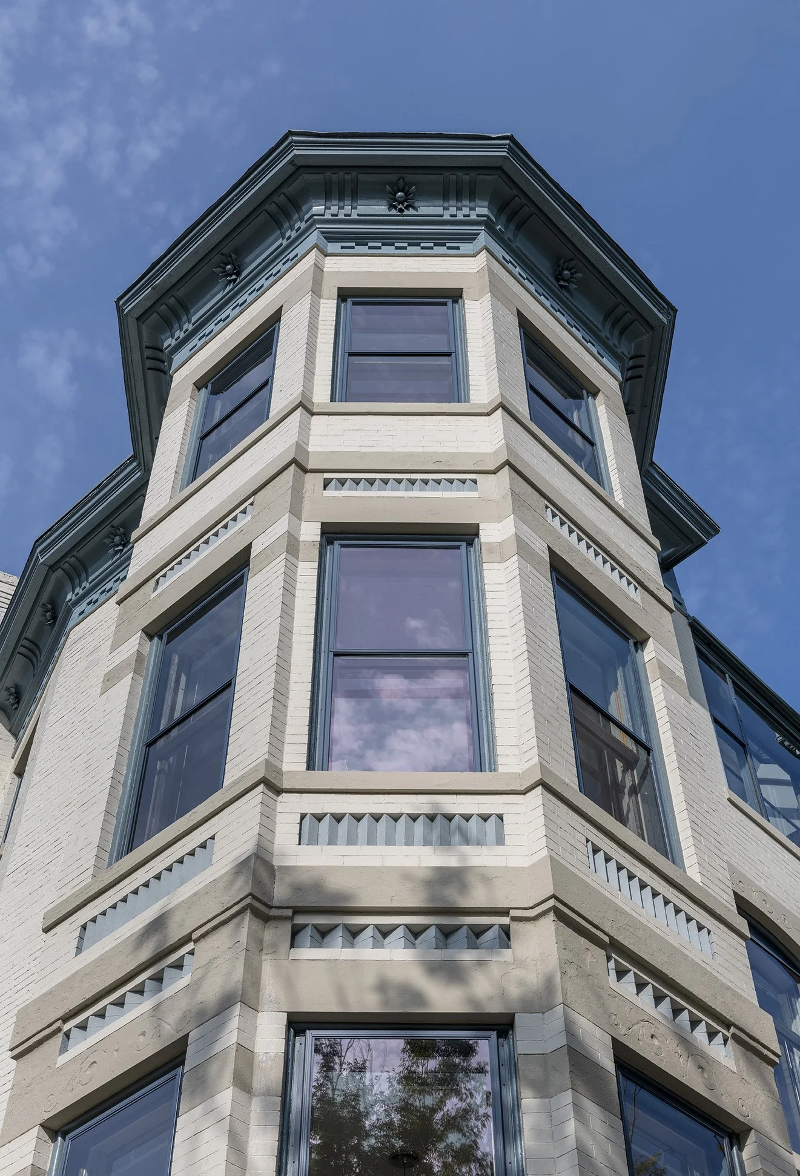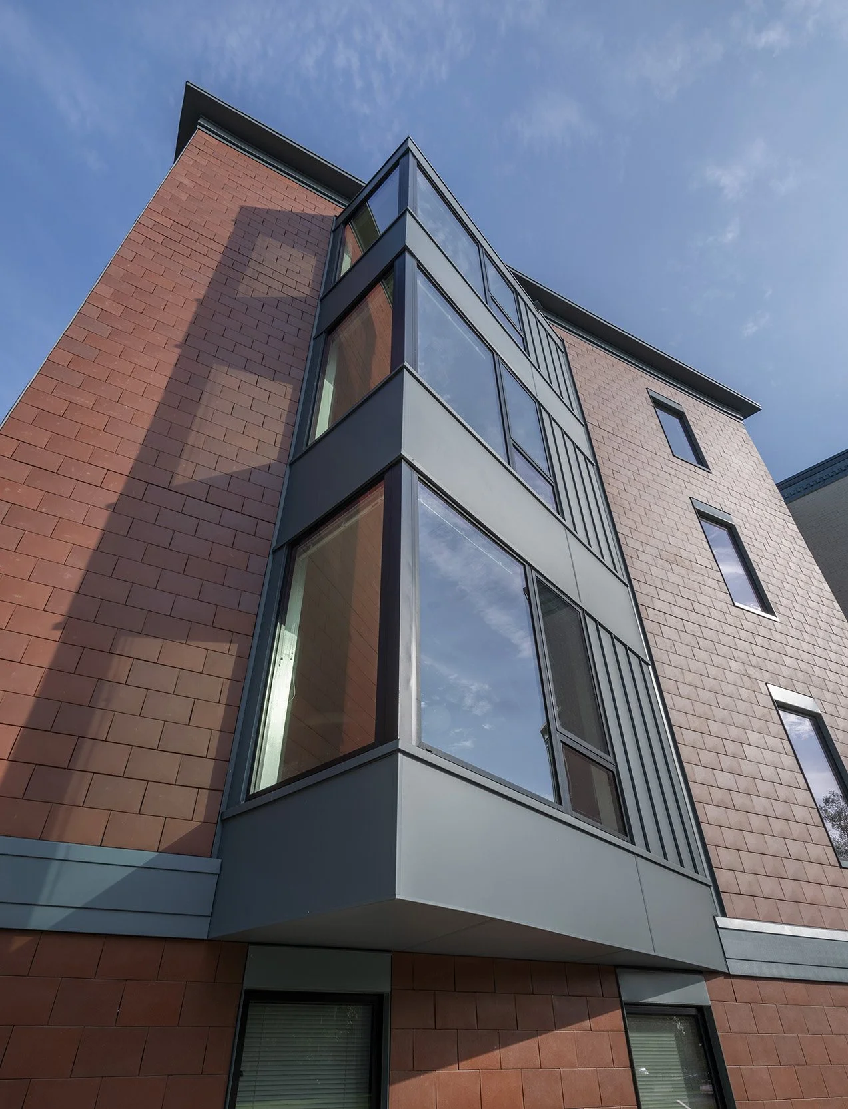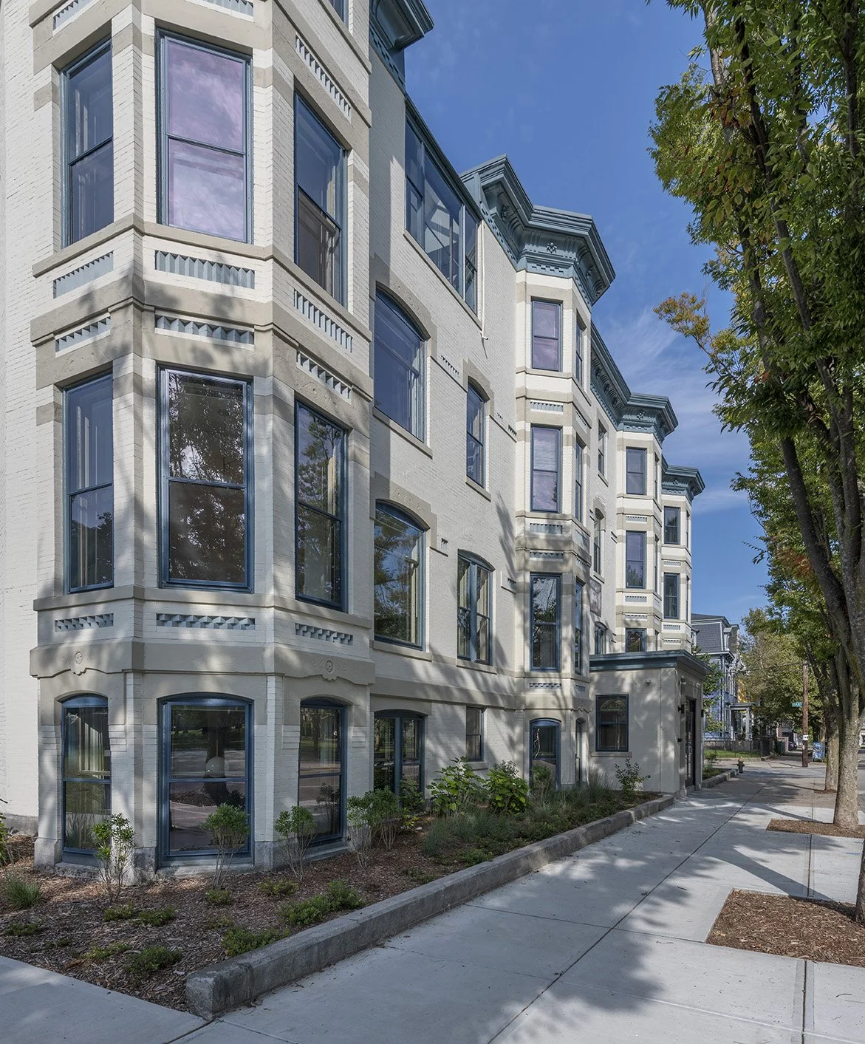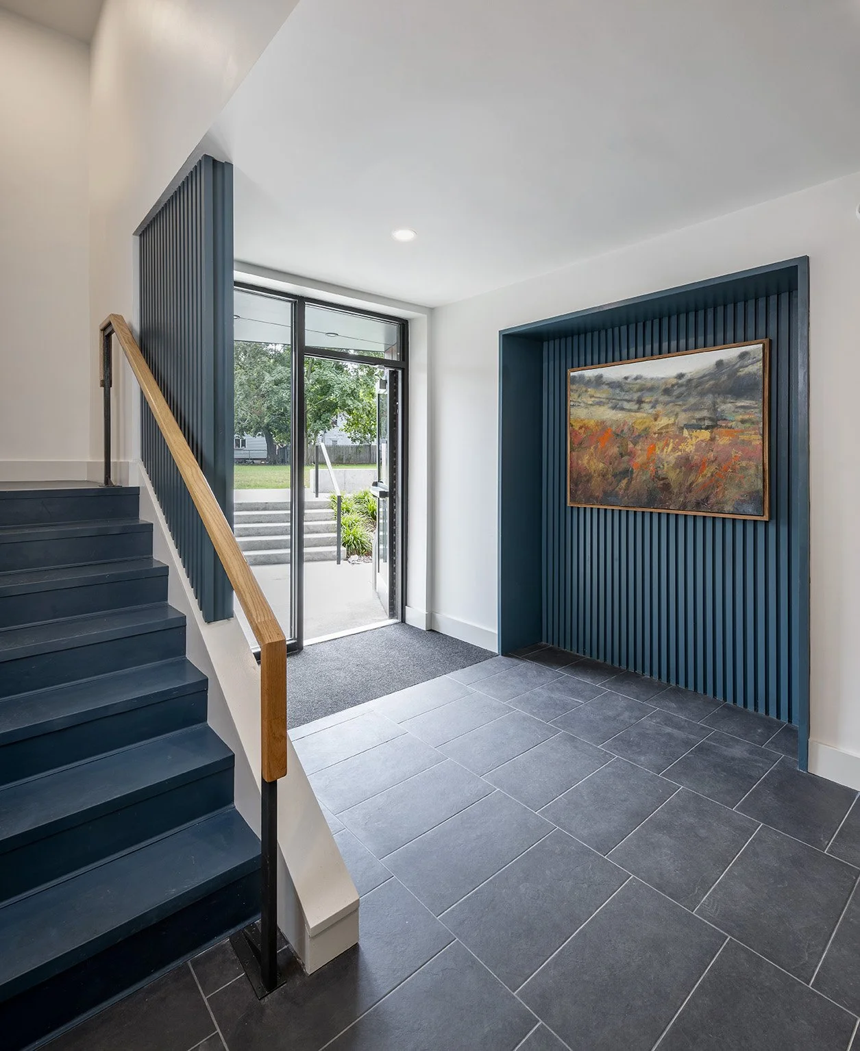The newly renovated Park View Apartments in Providence’s West End has a long and layered history. The four-story brick and brownstone rowhouse building was originally built as the Frances M. Andrews Houses in 1878. Around the turn of the century, part of the building became a birthing hospital, and in 1925 it was converted into the first home of Miriam Hospital. When Miriam moved to its current Eastside location in the 1950s, the building became Park View Nursing Home, which operated until 2018.
Each change in use brought modifications. First, the Miriam Hospital removed the rowhouse entry steps to grand second floor entries and added large copper windows and skylights to light the operating room. Later, the nursing home added an annex, an elevator, and a new entryway to reflect the style of the time. The recent renovation stripped away poor alterations, restored hidden historic details, and added a modern rear extension.
The original bay fronted structure, overlooking Dexter Training Grounds and the Armory, now holds eight large two-bedroom apartments. The new rear addition contains four more units, a new entrance, and a code compliant stair. The exterior was carefully restored to meet National Park Service historic standards. Cream and blue mineral paint was applied, and the metal cornice was restored. The addition’s angular bay windows respond to the site’s oblique geometry.
Historic interiors were preserved where possible, with plaster moldings, rosettes, parlor doors, and wood paneling. Each unit is unique, some featuring original elements like the large copper window and skylight now overlooking the park.
Completed: June 2023
Design Team:
Jack Ryan - Principal Architect & Project Leader
Michael Clouse, Rachel Stopka, Min Jin Kook - Designers
Awards:
AIA RI Honor & Design Awards 2023
Honor Award
RI Monthly Design Awards 2023
Silver - Commercial New Construction/Renovation




















