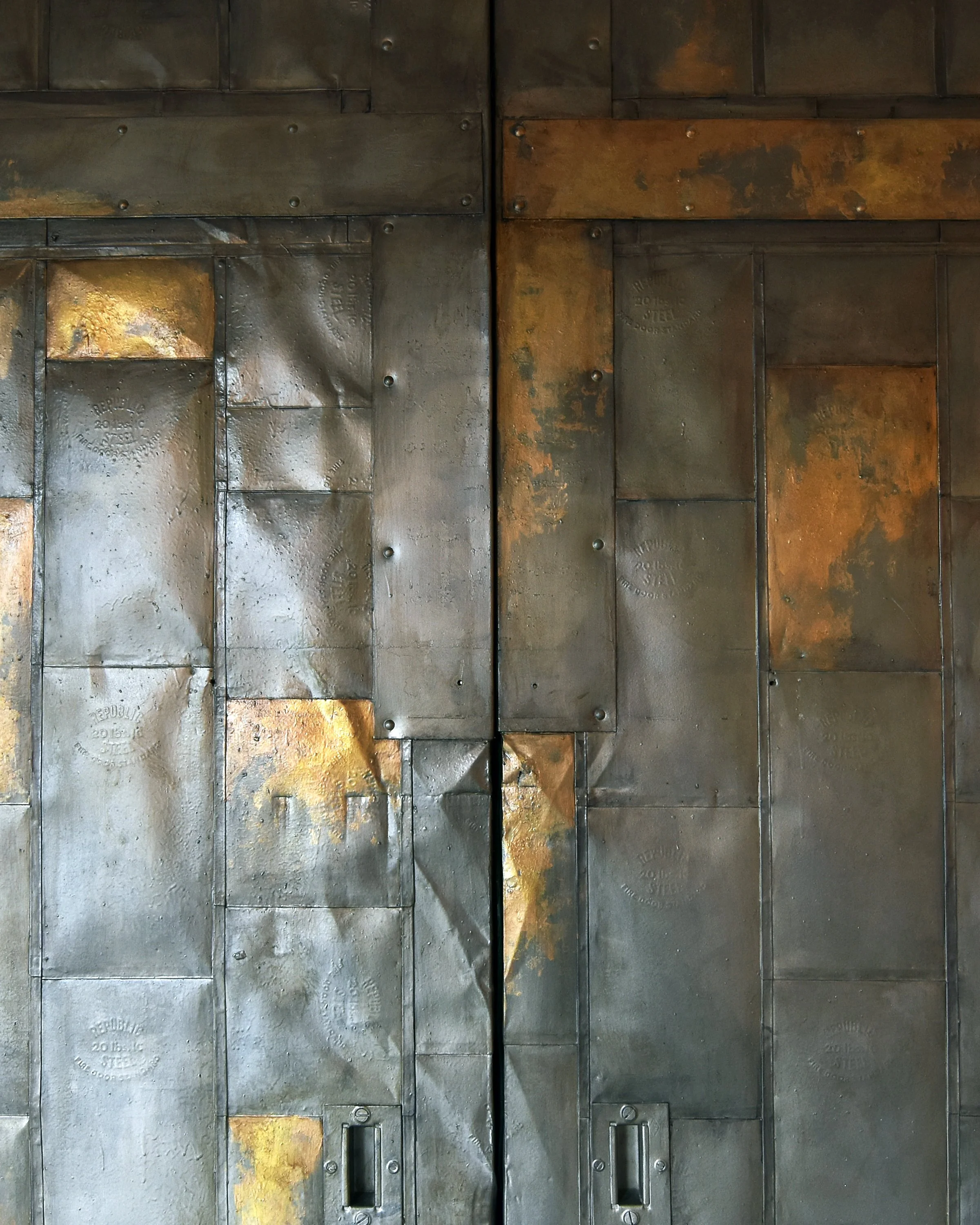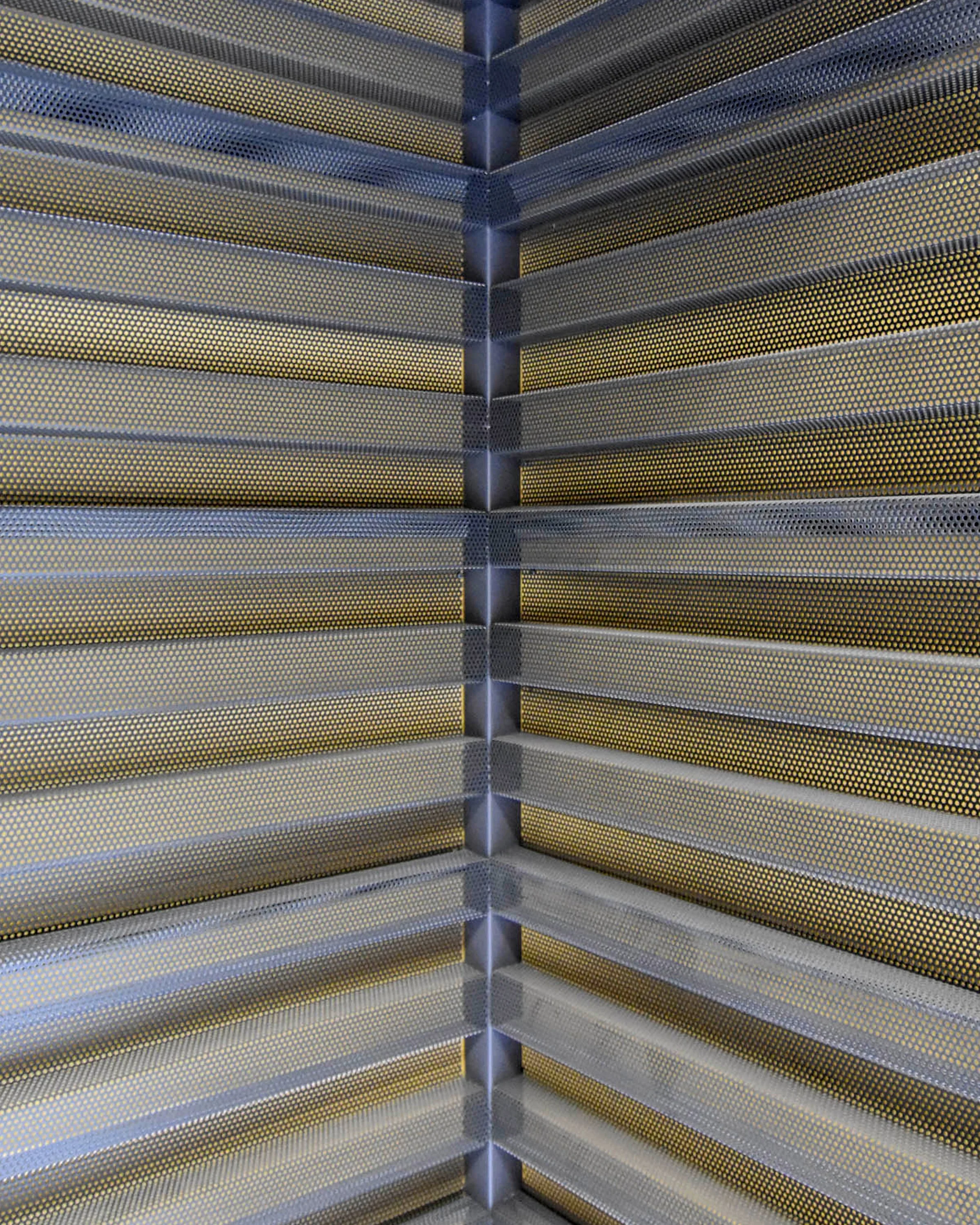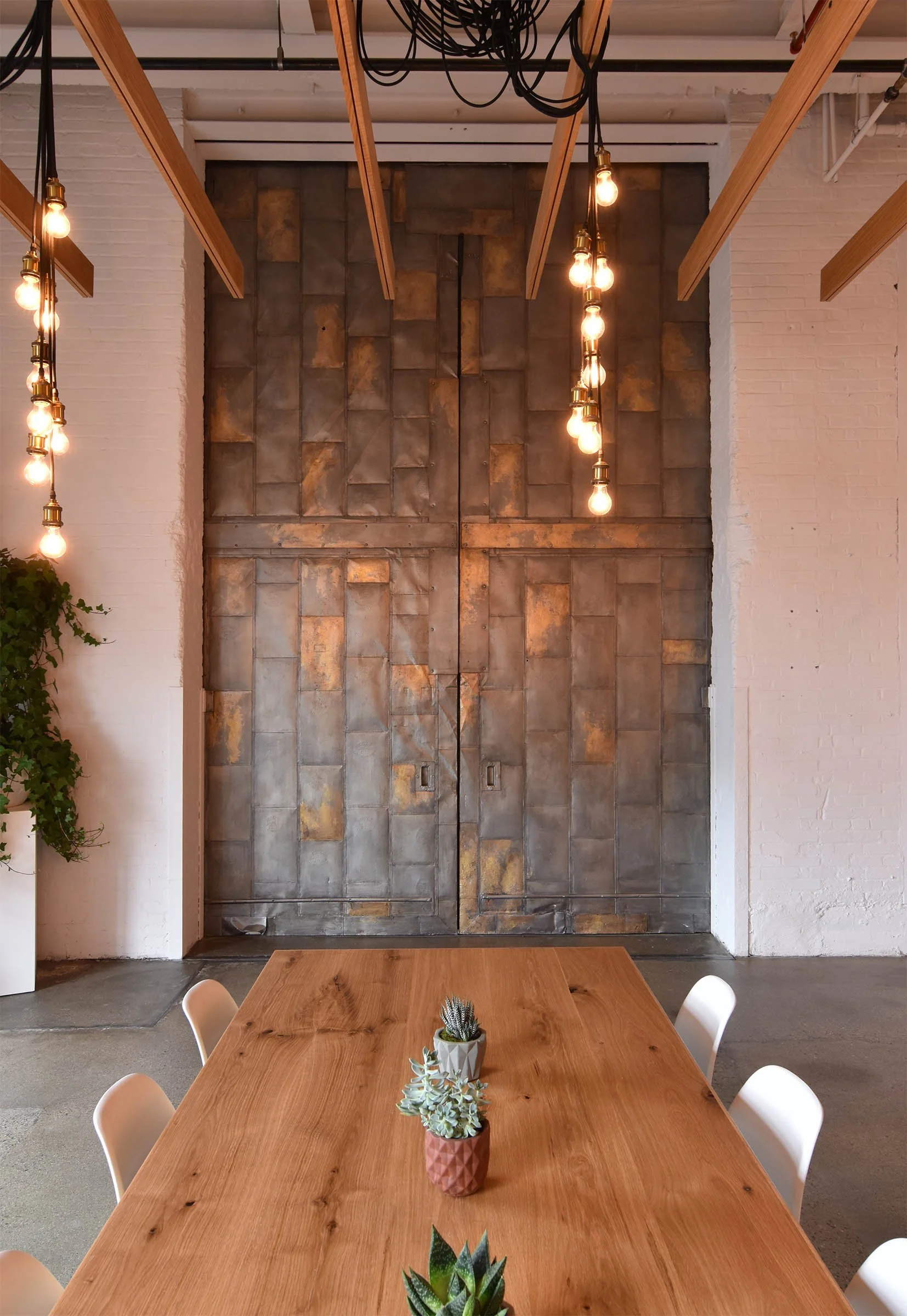An event space located in a large industrial area of a former manufacturing complex is flexible enough to transition from a baby shower celebration to a corporate networking event of up to 100 people. The raw space had rough concrete floors, exposed brick walls, full-height sliding metal fire doors, and an exposed steel beam and concrete structure. The owners asked that the industrial quality be preserved while creating a welcoming space they could mostly build themselves (the owner’s husband is a fabricator).
Running the full length of the space is a feature wall clad in reclaimed rough-sawn white oak boards of random widths, set between regularly spaced white oak verticals. These verticals extend horizontally over the space as an open trellis, creating a smaller-scaled zone within the larger volume. Clusters of corded lights wrap these ribs to provide flexible lighting and evoke grapevines hanging from a garden arbor.
Large 8’-high by 10’-wide segments of the oak wall are mounted on custom steel tracks, allowing them to slide aside and reveal three large alcoves lined with corrugated metal and a bronze-colored wall visible through perforations. These alcoves are programmed depending on the event, with features like a mobile bar, storage, and a projection screen.
Tectum sound control panels were added to the underside of the concrete ceiling to temper reflective sound. At the top of the oak wall, Tectum panels are interspersed to form a random pattern transitioning from sound control to a durable tactile surface.
The metal sliding fire doors were stripped of red paint, revealing a silver-brass patina contrasting the crisp white brick.
Completed: Expansion - May 2022
Design Team:
Jack Ryan - Principal Architect & Project Leader
Rachel Lozeau - Designer
Awards:
AIA RI – Honor & Design Awards 2024
Citation - Retail & Hospitality









