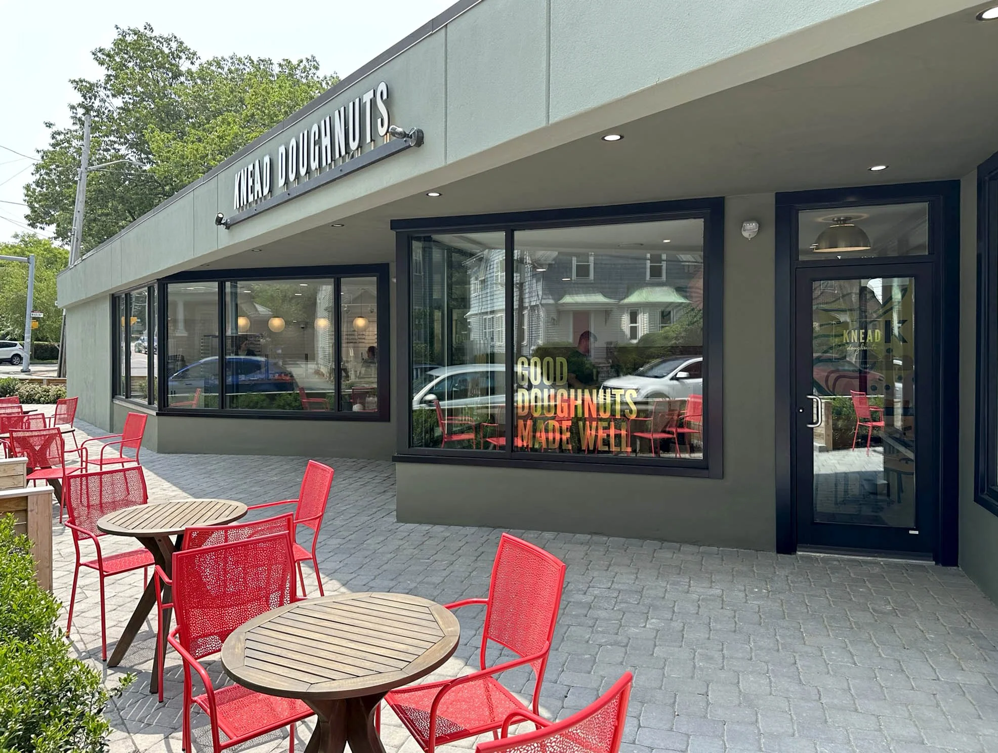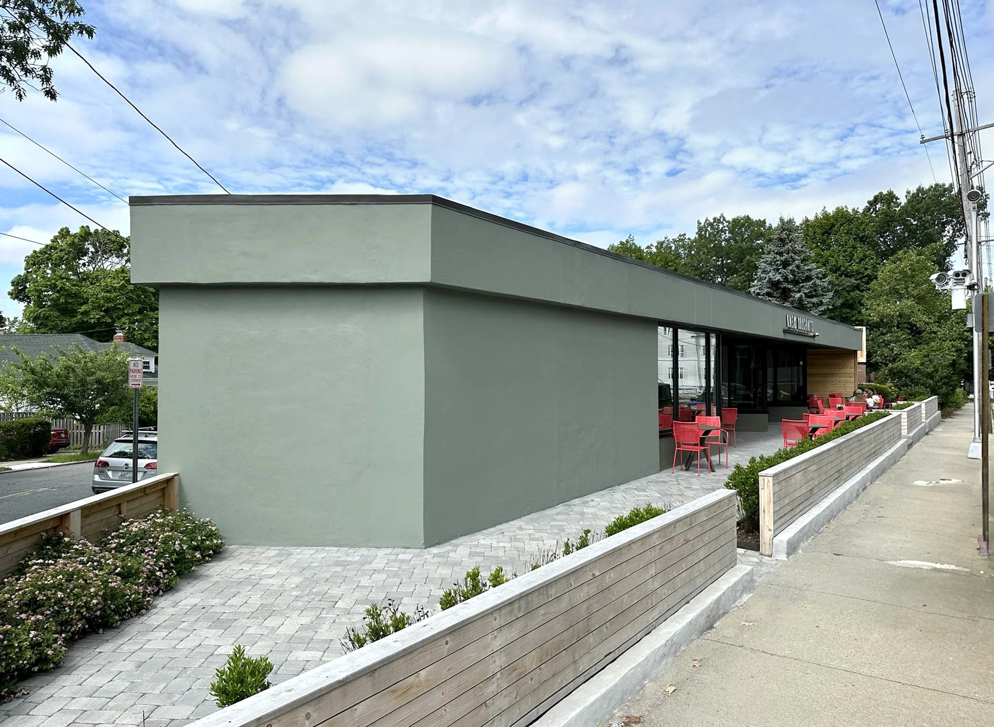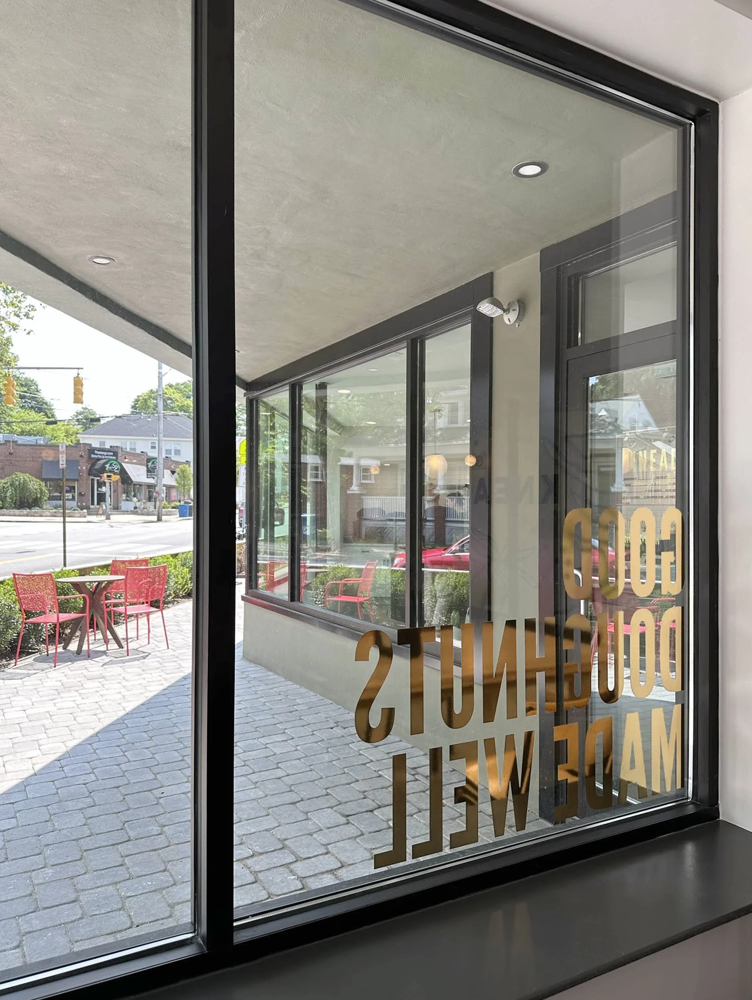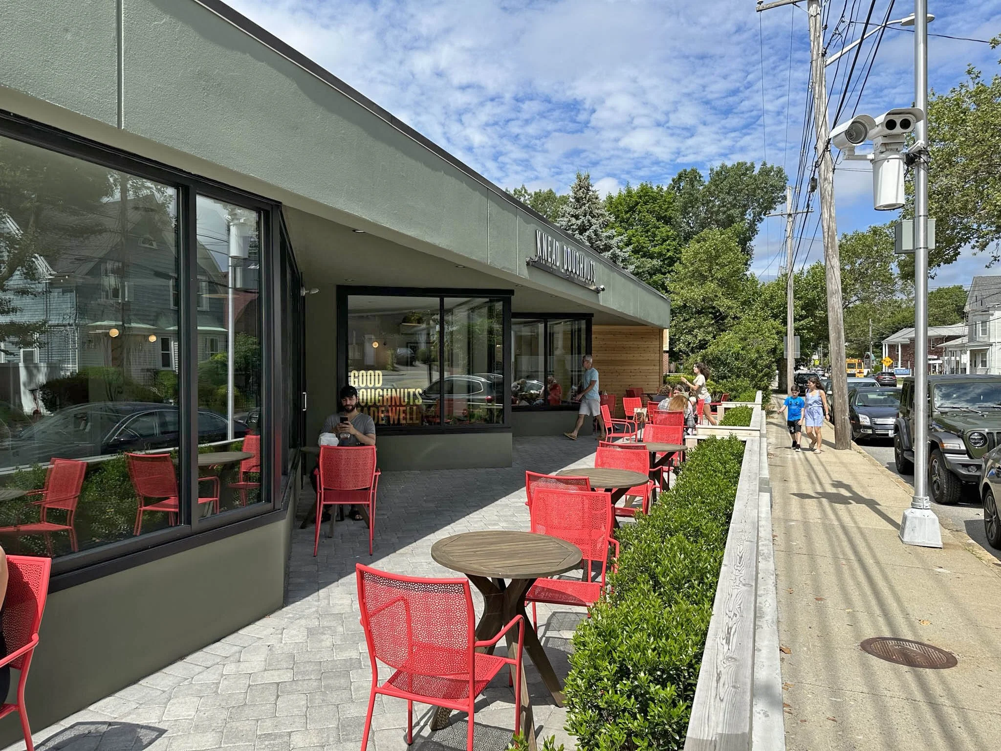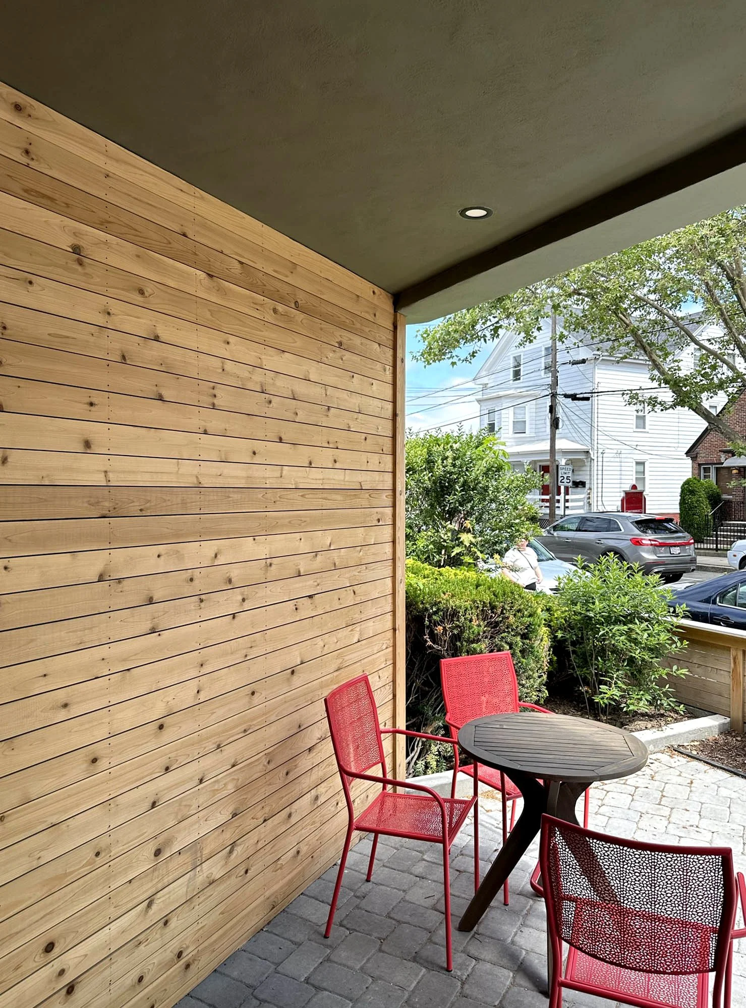The one-story commercial building at the “flatiron” intersection of Smith Street and Wabun Avenue was built as four small commercial tenant spaces in 1949. The original architectural plans show a unique glazed saw-toothed front elevation on the triangular building with a covered entry for each tenant space.
In the 1980’s, the front of the building was flattened behind a facade of Dryvit. The storefronts were removed and replaced with vertical slit windows and interior storage rooms. The building turned its back on the neighborhood and lacked any engagement with its urban environment, reinforced by its a large lawn of grass facing Smith Street.
The decision was made to renovate the building into a commercial tenant space that would activate the intersection. The Dryvit front was removed to open the building up to the city. The original foundations of the saw-toothed front remained and were uncovered. New commercial storefront was installed and the original overhanging roofs repaired. The lawn was removed and replaced with a café patio and a low cedar fence with ink berry plantings to re-establish the urban edge of the property and provide a buffer to street traffic. A tenant (Knead Doughnuts) was found who would take full advantage of this reactivated corner of the city.


