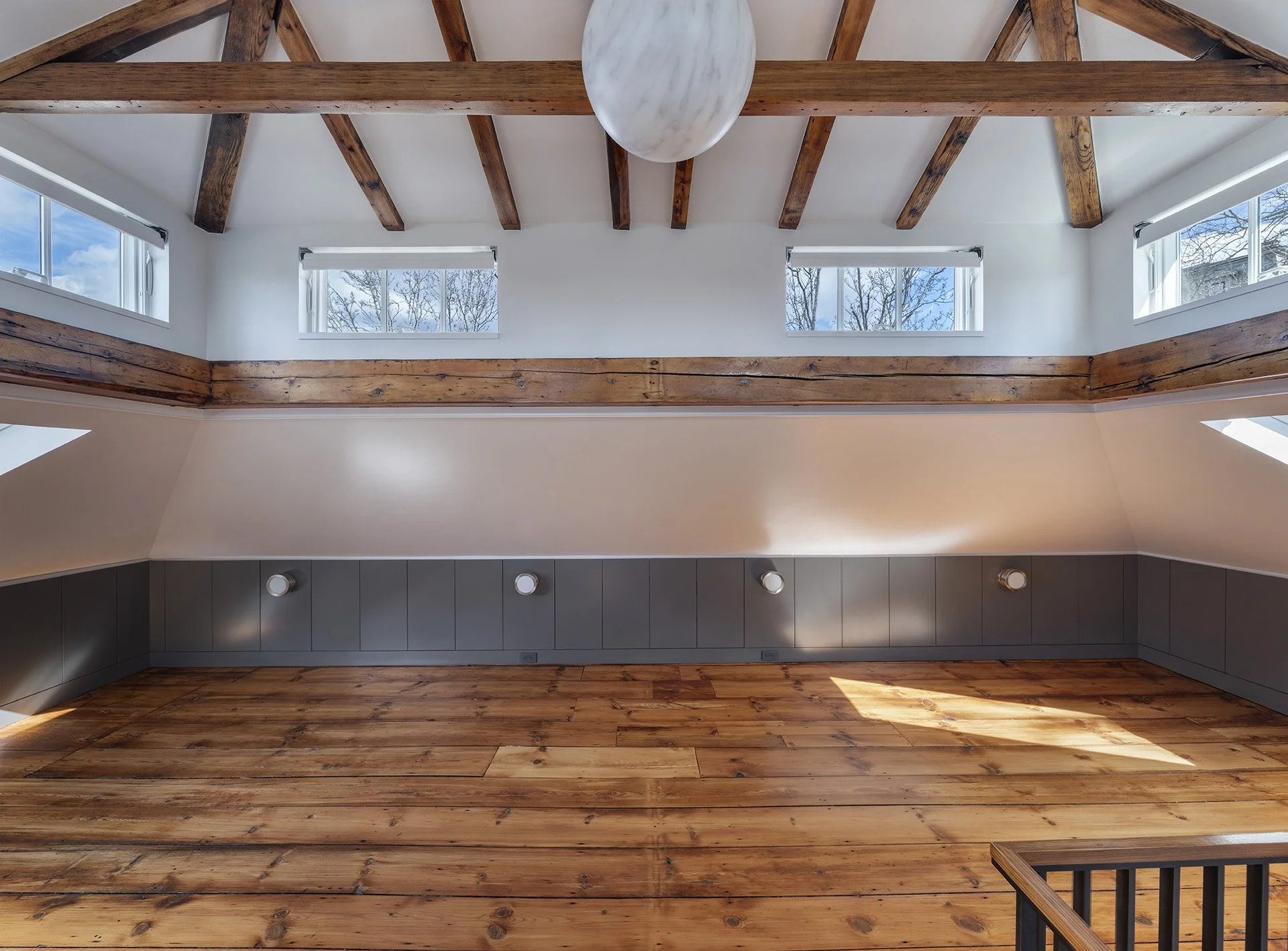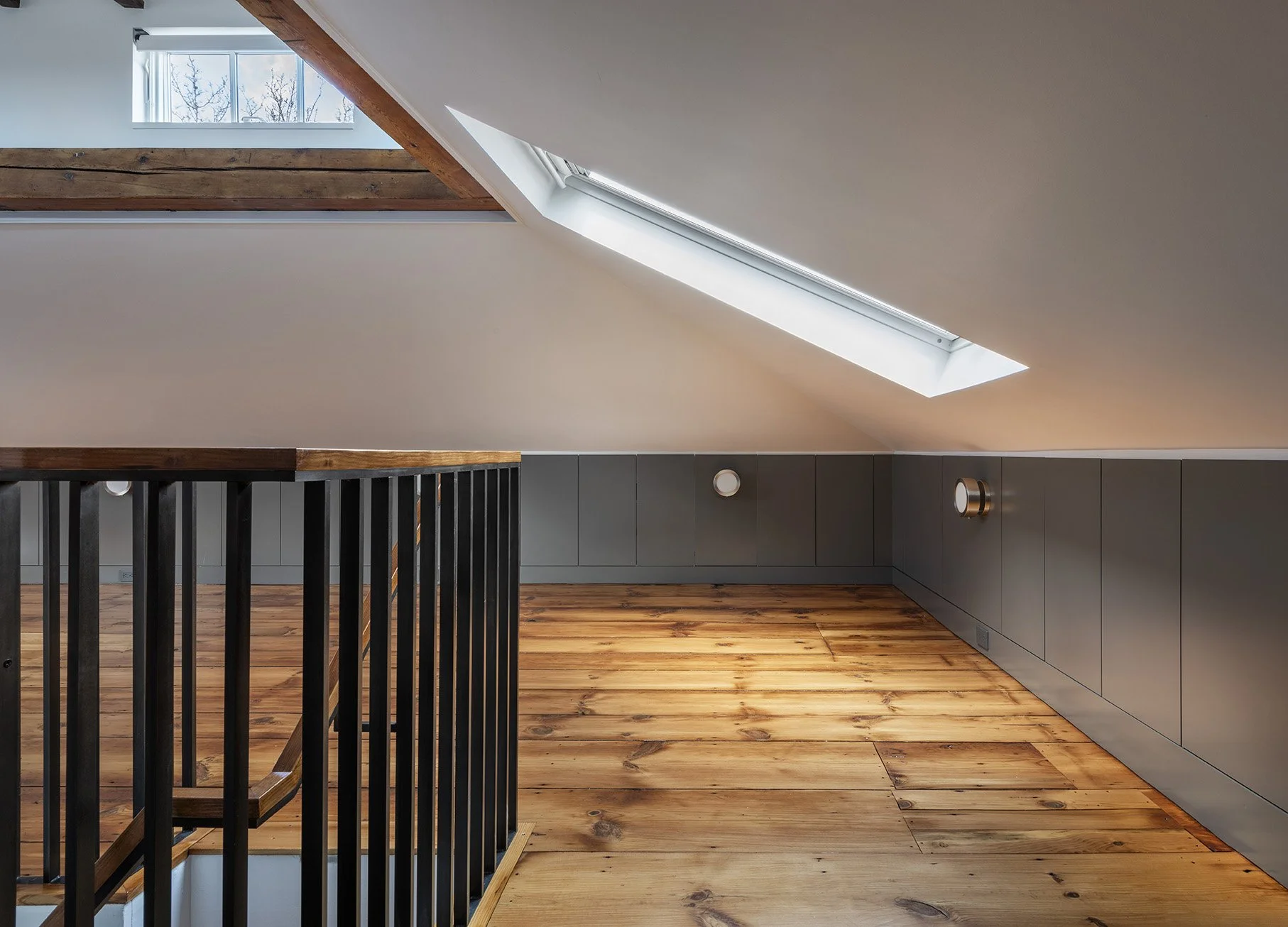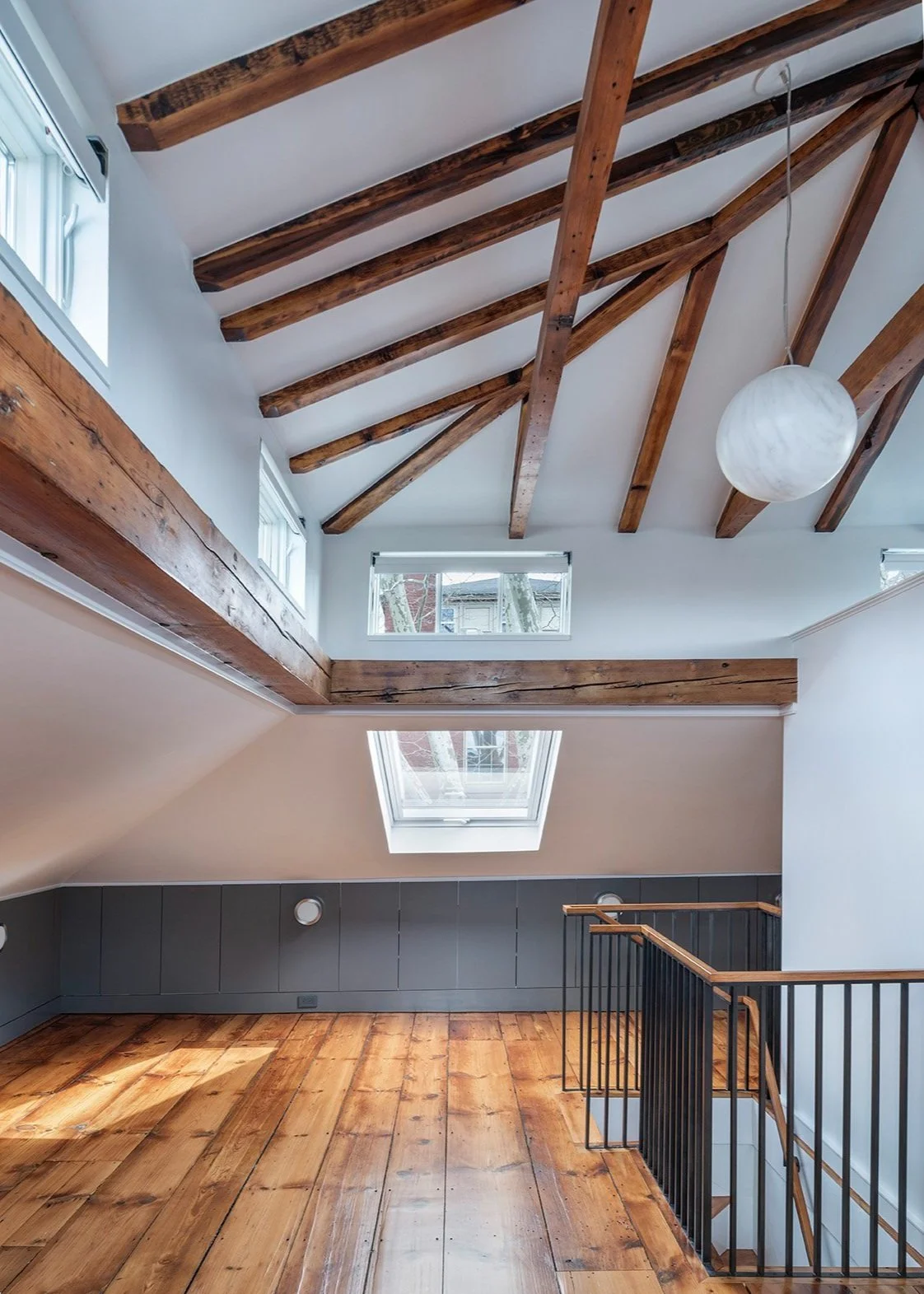The William Smith House is one of two stately brick homes designed by John Holden Greene circa 1820 on James Street. The austere simple brick massing of the house is topped with a hipped roof and a monitor with eight windows. The space in the roof monitor was once habitable space, but was never insulated or electrified, and therefore became a storage space and mechanical room as time passed.
The homeowners saw the untapped potential of the attic to be extra living space for their young family. The space is accessed by an existing narrow staircase that has been improved with the removal of the hatch door and addition of a slender steel and Douglas fir railing.
Several existing wood panel partitions and a low ceiling were removed leaving a single space with hipped eaves and an exposed heavy timber structural ring beam. The space was abated of lead paint, the existing flooring patched, and the exposed wood ring beam and rafters oil finished.
Contemporary poor quality windows were replaced and the roof framing exposed and insulated from above. Two large skylights, not visible from James Street, provide secondary emergency egress and offer views over Providence and the river.
The wide plank pine floors were refinished with oil and the painted wood panel knee walls conceal built-in storage. Additional closet storage and a built-in bookshelf are tucked around the corner from the main space in the alcove and reading nook.
A partial height wall and pocket door creates the enclosure of the marble tiled bathroom. The room is connected overhead to the vaulted ceiling above.
Completed: August 2024
Design Team:
Jack Ryan - Principal Architect & Project Leader
Michael Clouse - Designer













