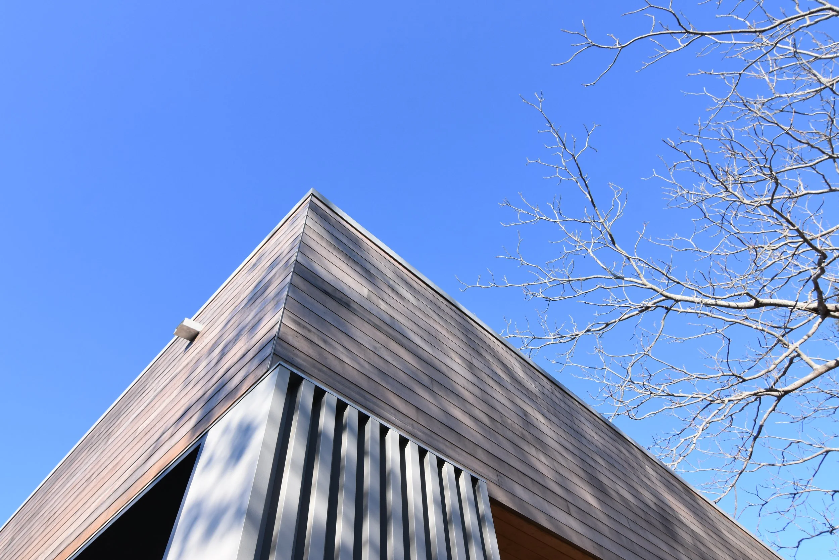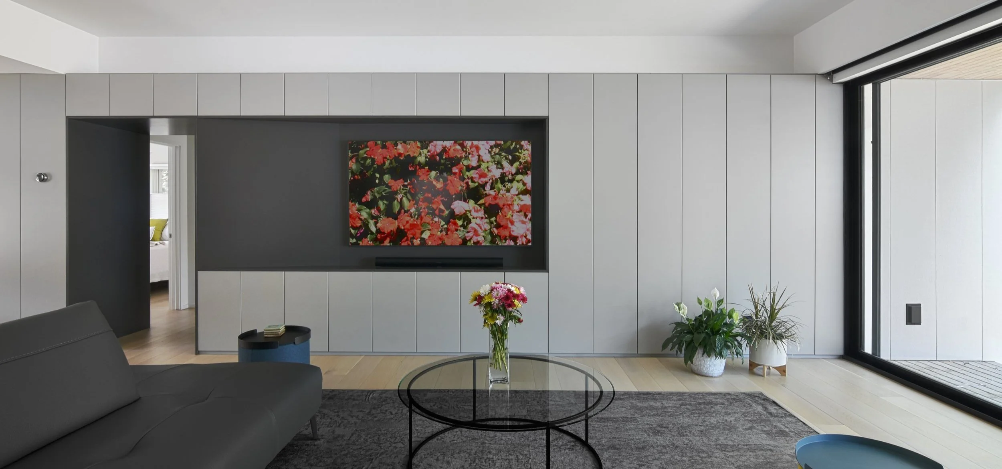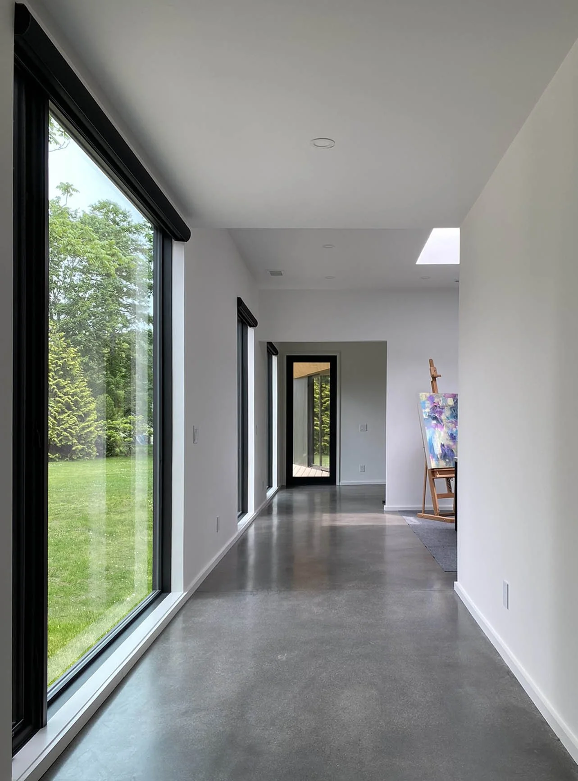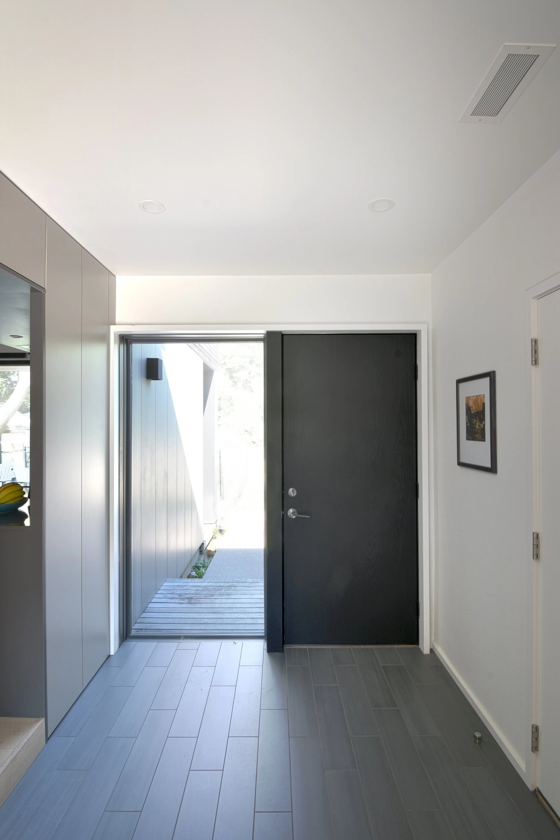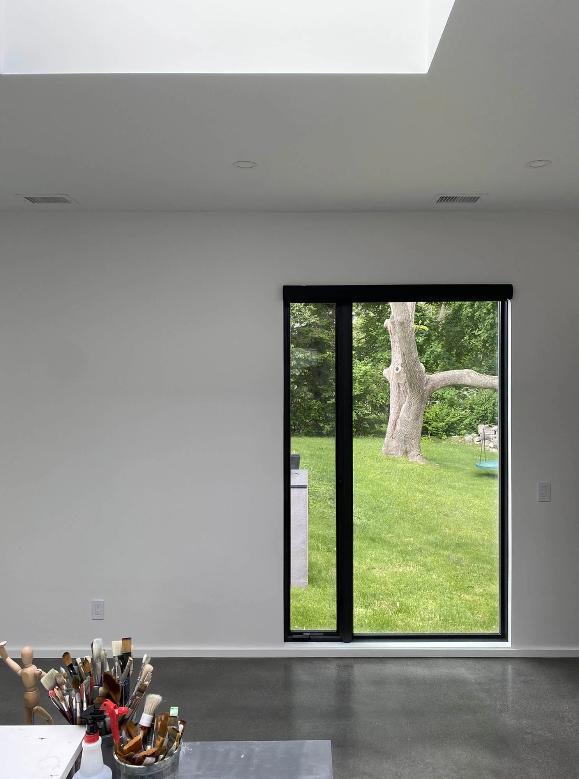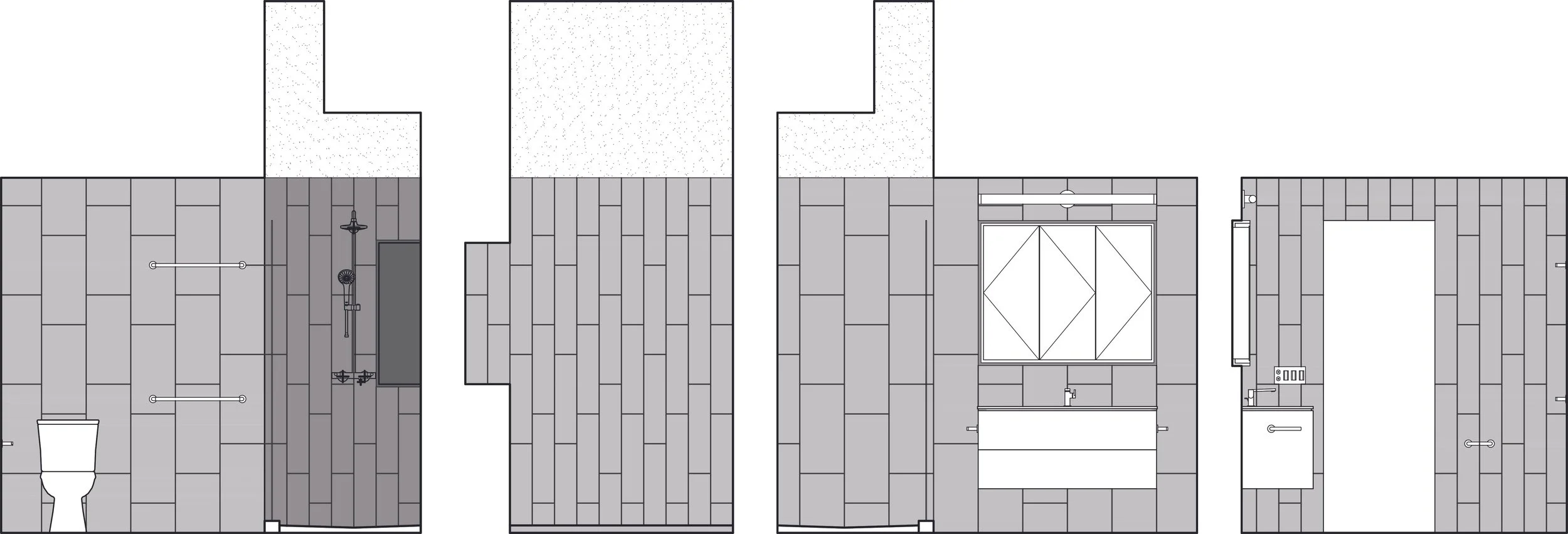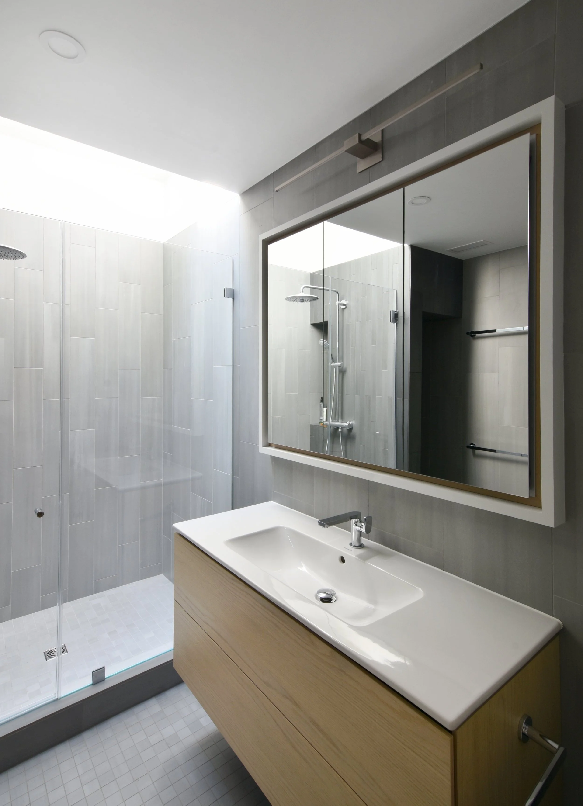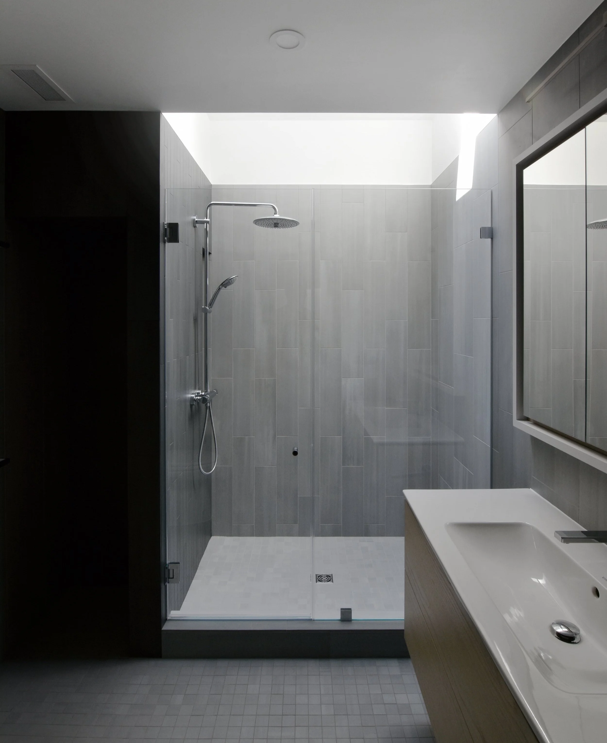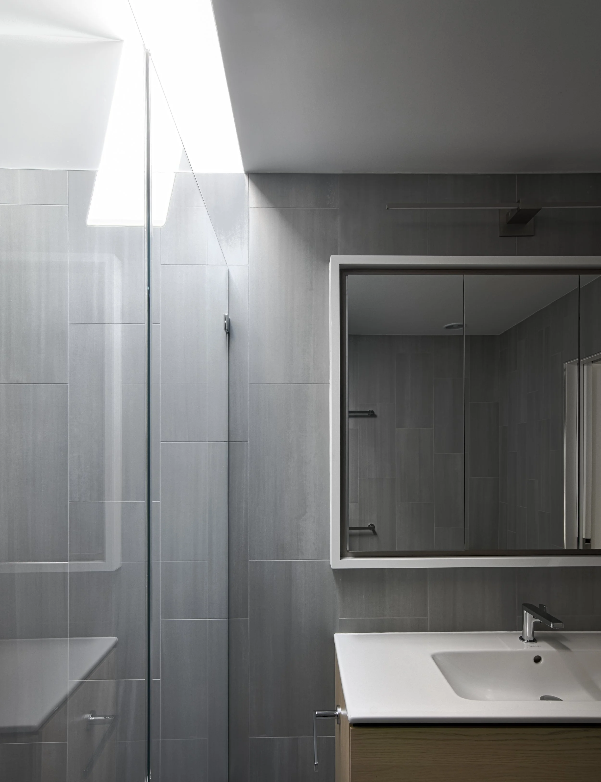Situated on an oversized lot in the village center, the original post-war home featured three small bedrooms. The homeowners sought a more modern, open layout connected to the rear yard—comfortable for themselves and her mother, yet capable of hosting children and grandchildren. The solution combined a renovation of the main house with the addition of a new guest wing.
The renovated home is structured by a series of long, east-west running bars that organize the interior and exterior. Clad in warm gray panels concealing storage and closets, their ends feature vertically ribbed surfaces. Large glass openings between the bars connect the home to the outdoors and guide views through the space.
To the east, the kitchen and living areas open to the rear yard via expansive sliding doors, leading to a full-length deck beneath a cedar-clad overhang. Perpendicular to the main house, the guest wing defines a private courtyard. Carved alcoves in the organizing bars—lined in charcoal—house functional spaces such as kitchen counters, a desk, media center, and even an outdoor shower.
The guest wing is accessed through a hall gallery and the painting studio, which includes a central skylight and built-in shelving. A custom steel sliding door separates the studio from the guest rooms, doubling as a magnetic pin-up board. A bedroom for the grandchildren has four built-in bunk beds with integrated nooks and reading lights.
In the primary suite, gray vertical tile lines the bathroom walls. A skylight above the generous shower bathes the space in natural light while preserving privacy.
Completed: May 2020 (Main House), June 2022 (Guest House)
Design Team :
Jack Ryan - Principal Architect & Project Leader
Michael Clouse - Designer
Awards:
RI Monthly Design Awards 2021
Design Star - Bathroom




