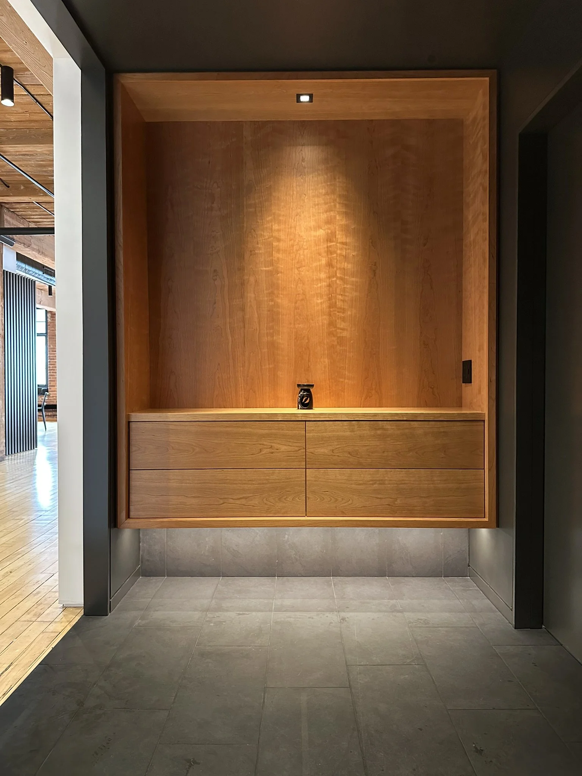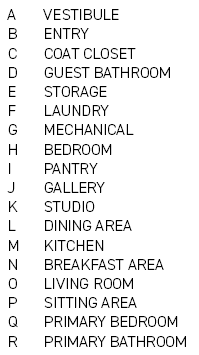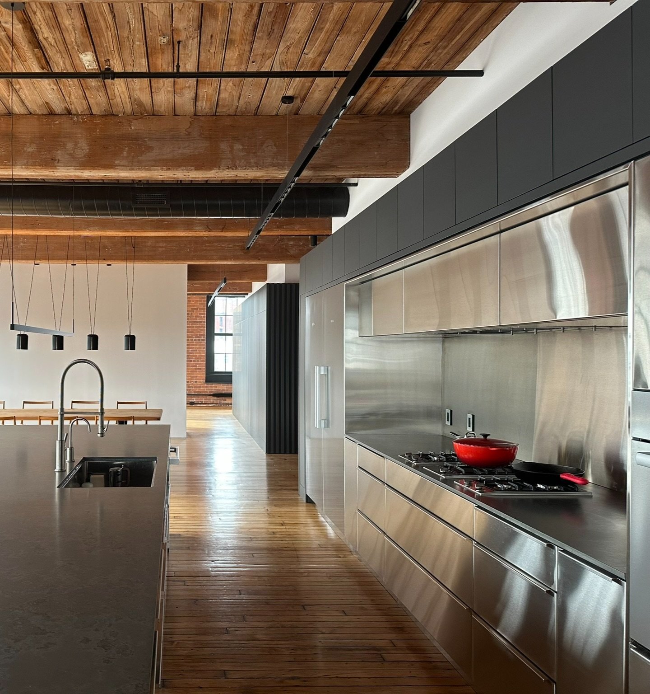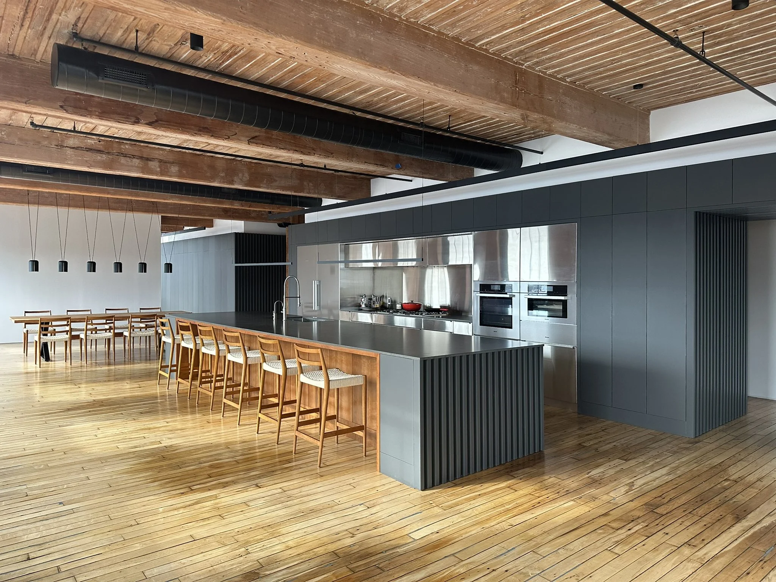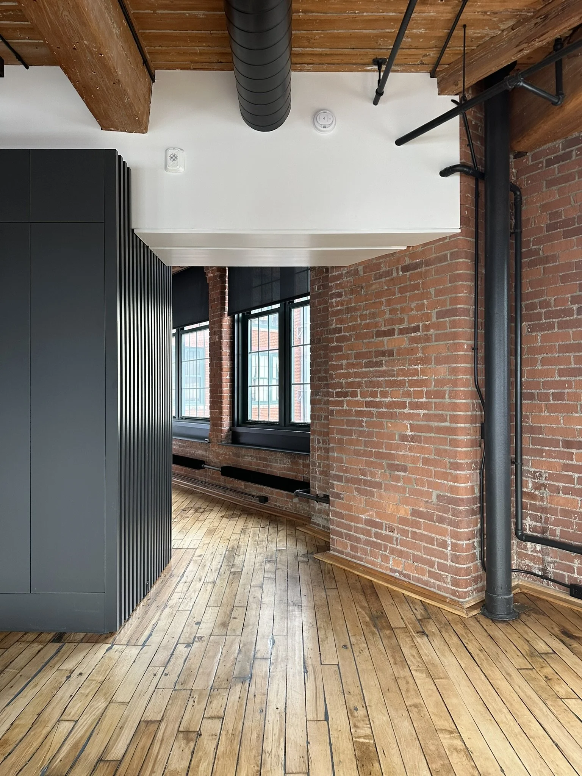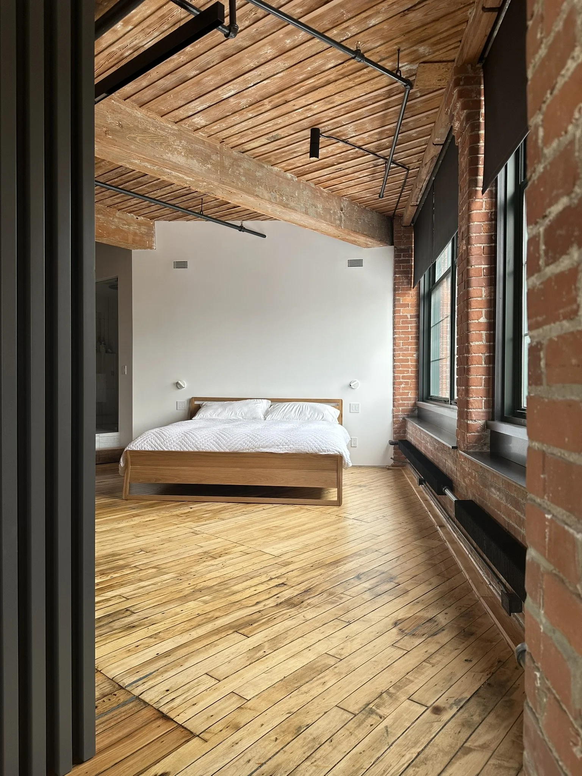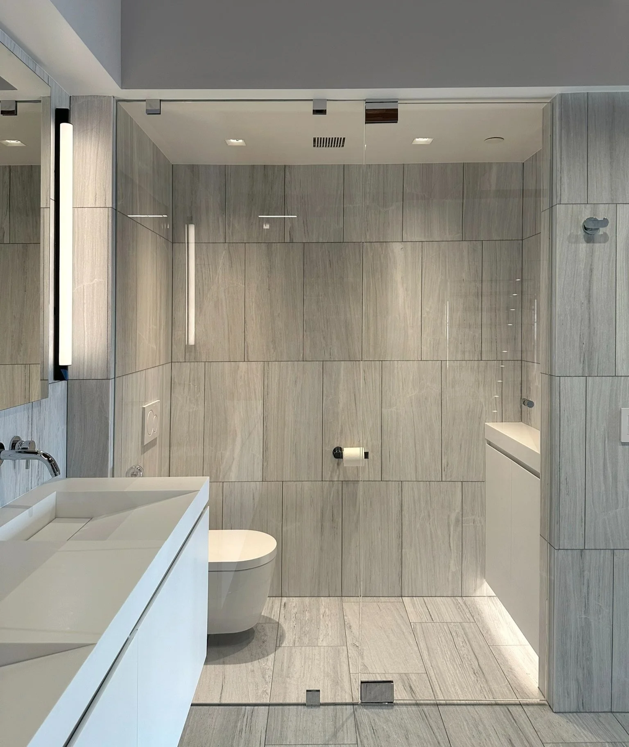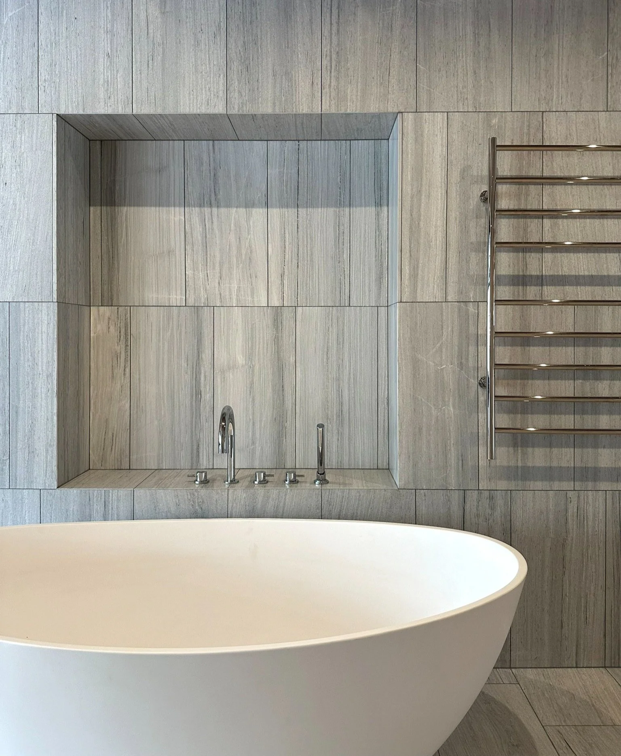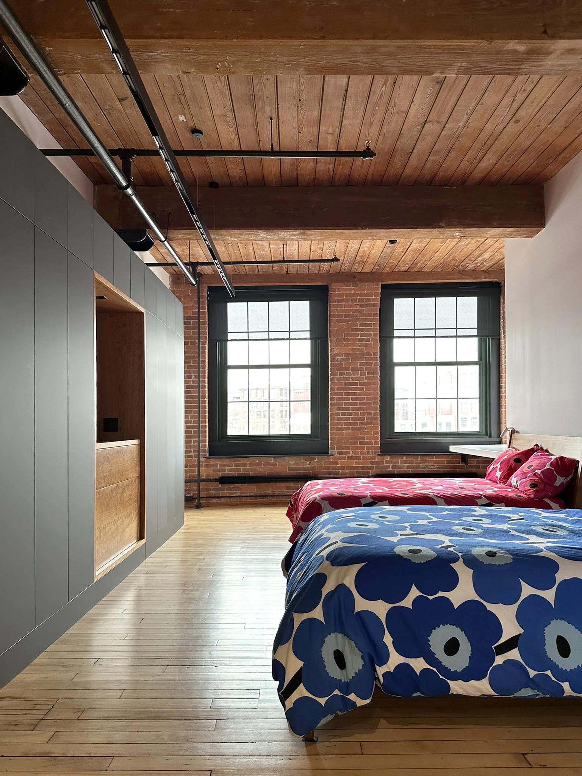Our clients, a Rhode Island native and his wife, returned to the U.S. after years abroad. They settled in Providence, where he was reconnecting with his roots and she was living in Rhode Island for the first time. With three older children who visit on school breaks, they sought a spacious, welcoming home.
They purchased a 4,000 sq.ft. commercial loft on the fifth floor of the Doran Building in Providence’s Jewelry District. Originally subdivided into five tenant spaces, the loft was stripped back to its raw shell—masonry walls, exposed wood structure, and original maple floors. The couple loved the openness and wanted to preserve the loft’s industrial character while creating enclosed rooms, including three bedrooms.
Open living areas face south along a wall of windows with enclosed spaces—bedrooms, bathrooms, pantry—tucked to the north. The entry, painted charcoal with slate tile and cherry built-ins, leads into a bright, wide gallery framed by timber beams and white plaster walls. Trim-less doors and oversized pocketing steel panels provide flexible separation.
A long bar of built-in millwork measuring seventy-seven feet in length anchors the open space of the loft and is positioned parallel to the row of timber posts that march down the center of the space. The kitchen, housed within this bar, features stainless steel cabinetry and a cherry-lined island for eight. Cherry alcoves define areas throughout, echoing the post and beam structure.
The primary bathroom, set on a raised marble platform, features gray marble, a custom Corian vanity, and a freestanding tub. Repurposed timber steps and glass enclosures tie the design to the loft’s raw, historic elegance.
Completed: November 2024
Design Team:
Jack Ryan - Principal Architect & Project Leader
Michael Clouse, Rachel Stopka, Andrew Doyle - Designers
Awards:
RI Monthly Design Awards 2025
3rd Place - Residential Interior Design
3rd Place - Bathroom






