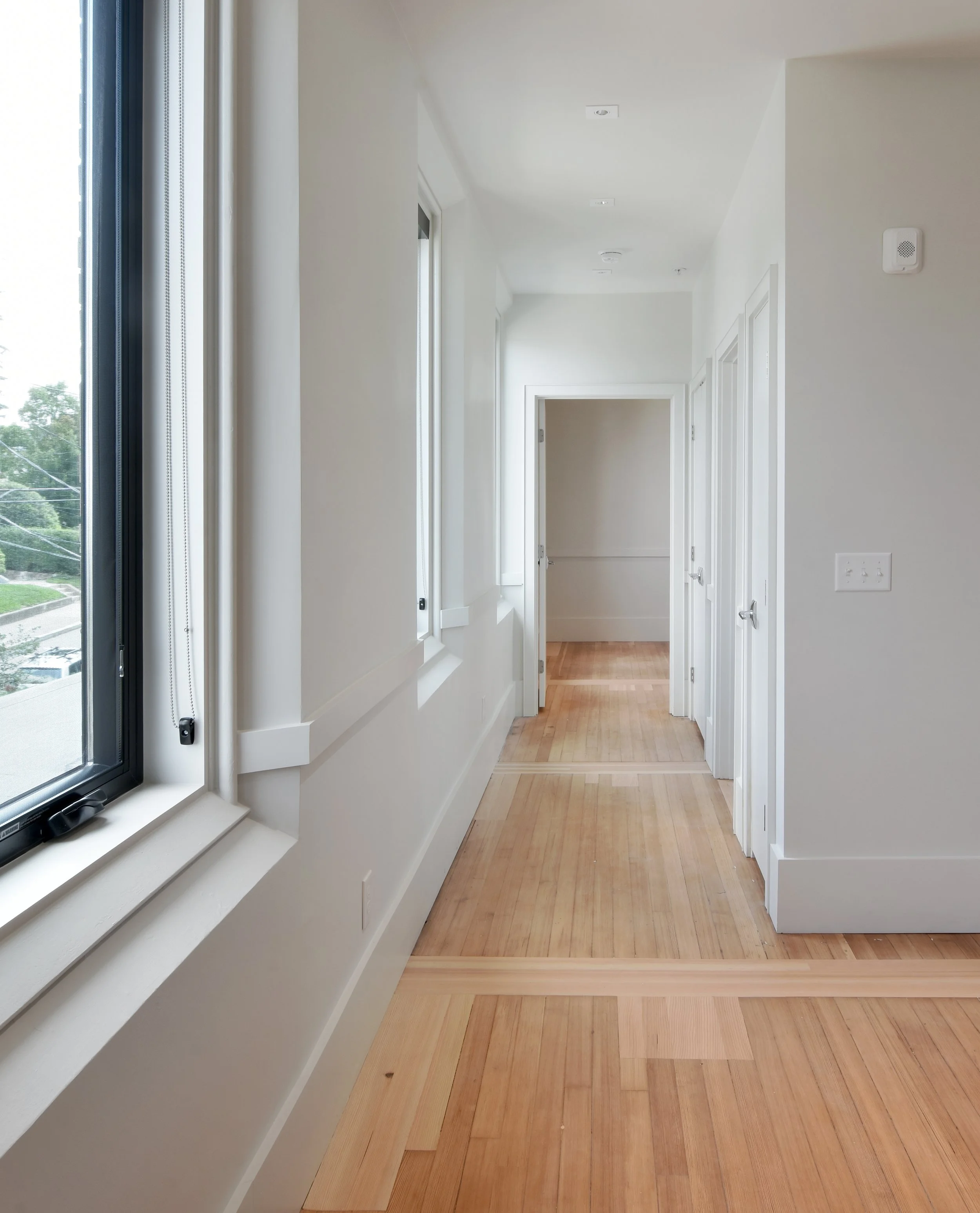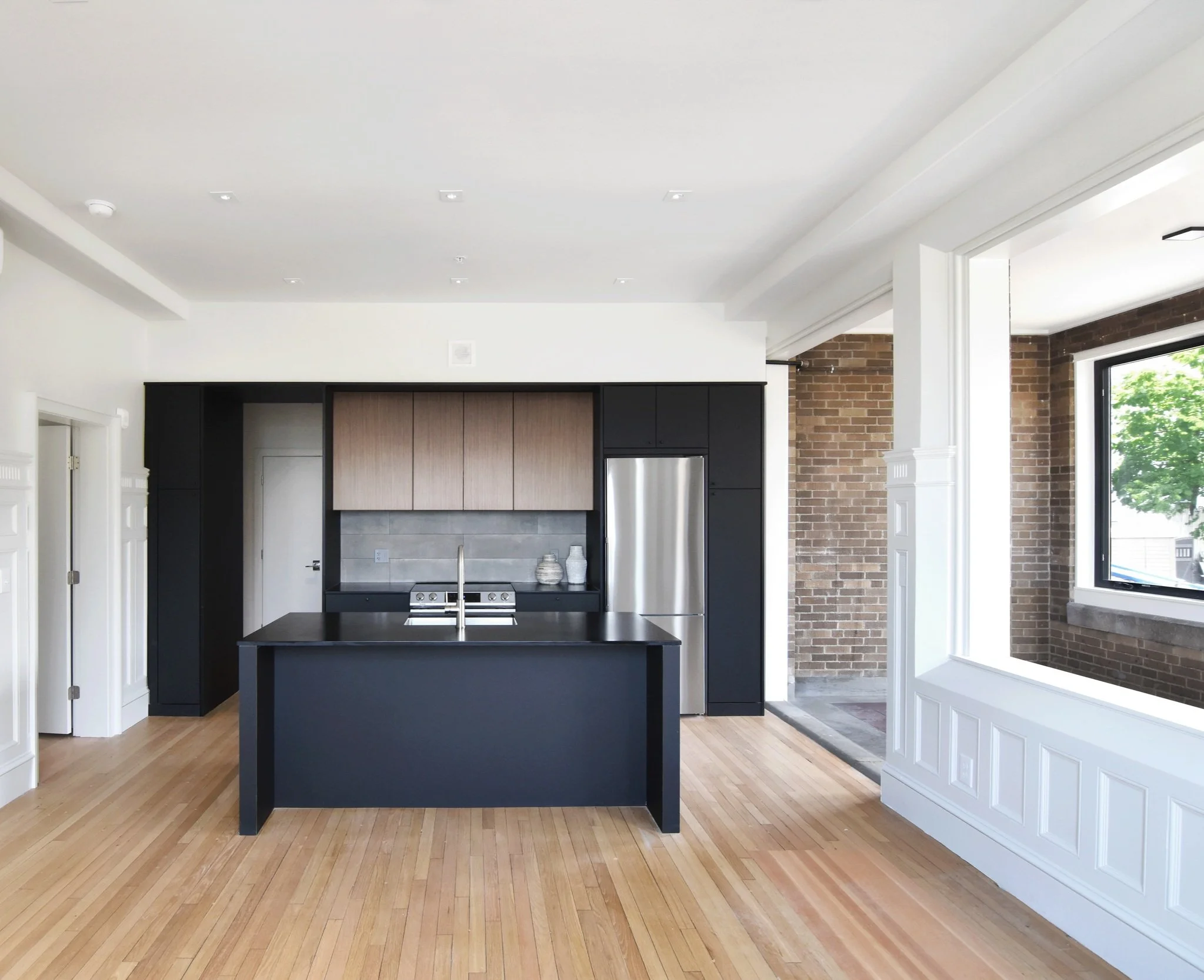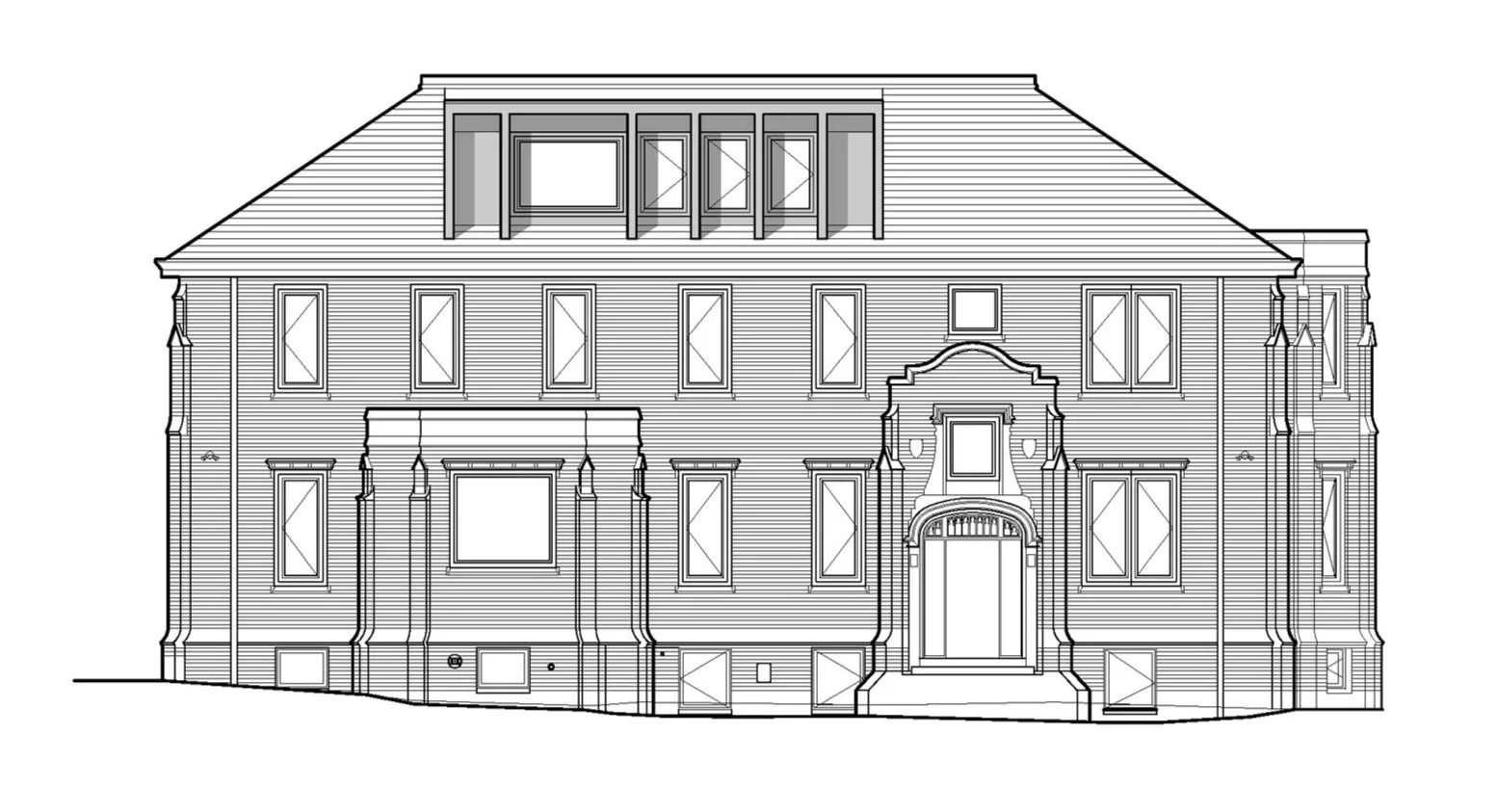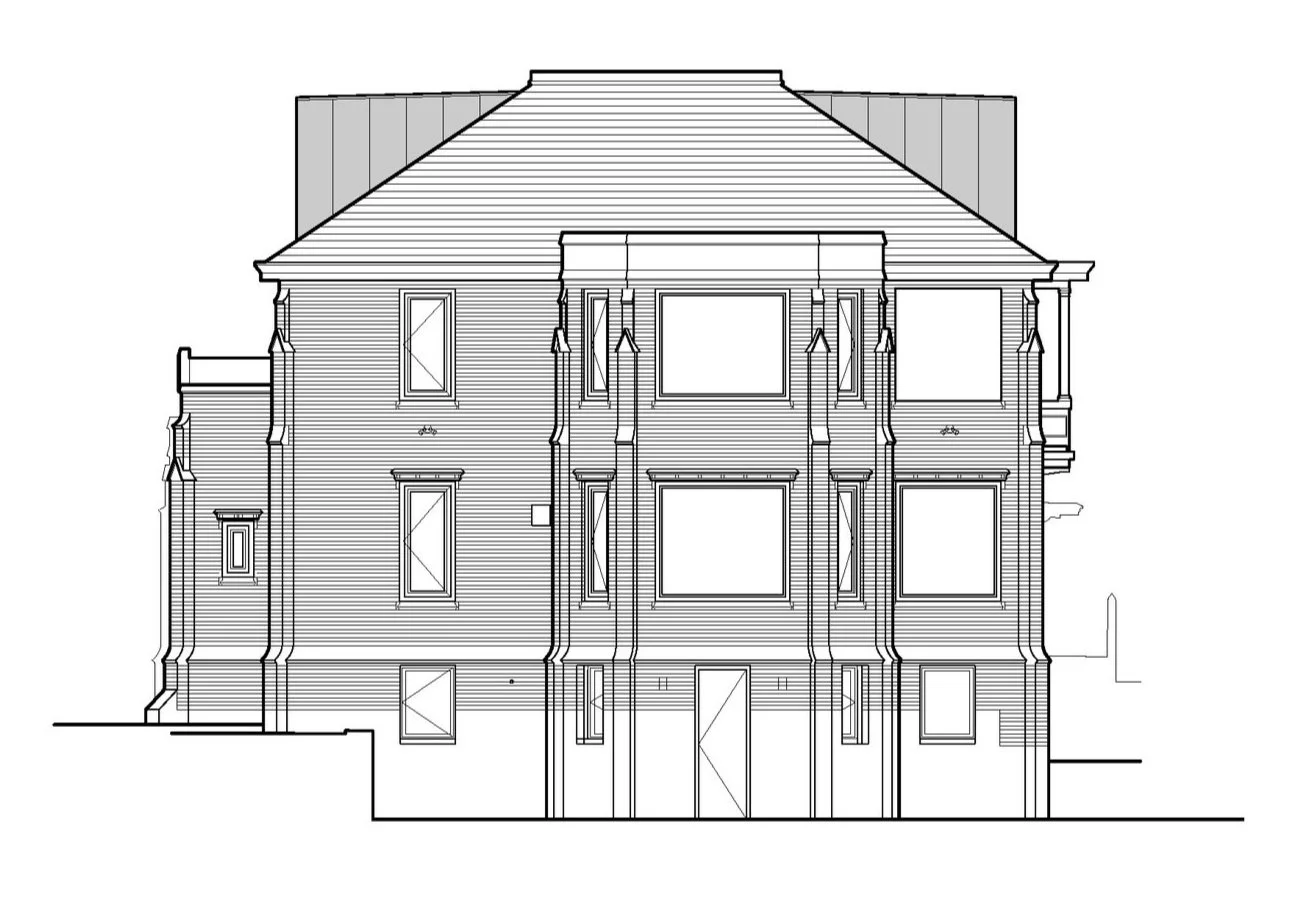Just off North Main Street, climbing up the hill between Eighth and Ninth Streets, the Roman Catholic congregation of Saint Raymond Parish established a dominant presence in the Summit neighborhood. First in the 1920’s with the construction of the convent, then a boys and girls school, and finally a rectory in the 1950’s. The Diocese eventually sold the buildings, and they became group homes and a charter school until 2020, when our client purchased and converted the rectory into eighteen. After seeing the conversion of the Rectory, the operators of the group home sold the convent building to our client knowing the building would be in good hands.
The convent is the oldest of the remaining St Raymond parish buildings and was converted to 11 one-bedroom apartments. The Gothic Revival building has a brick exterior with cast concrete details. The exterior masonry was cleaned, and all openings were preserved. Large single pane windows were introduced, and the grade at the south and west sides of the building was lowered to create garden level entries to the former basement. Two shed dormers on the hipped roof increase the ceiling height of the third floor and create a contemporary design element expressing the building’s transformation.
Masonry exterior walls, concrete floors, and steel frame structure made the building very resistant to change and it was decided early on that the historic room arrangement would be preserved wherever possible to celebrate the history of the buildings while creating modern and bright apartments. Each apartment has its own unique layout to take best advantage of the historic details of the space. Preserved details include wood trim and paneling, flared plaster window openings with ornate rounded wood trim, exterior covered porches, arched plaster openings, and original fir wood floors. Walls were removed, but the original wood floors were patched to show where the original walls were located.
Completed: September 2021
Design Team:
Jack Ryan - Principal Architect & Project Leader
Michael Clouse, Min Jin Kook - Designers
Awards:
RI Monthly Design Awards 2025
2nd Place - Historic Renovation
2nd Place - Commercial New Construction/Renovation













