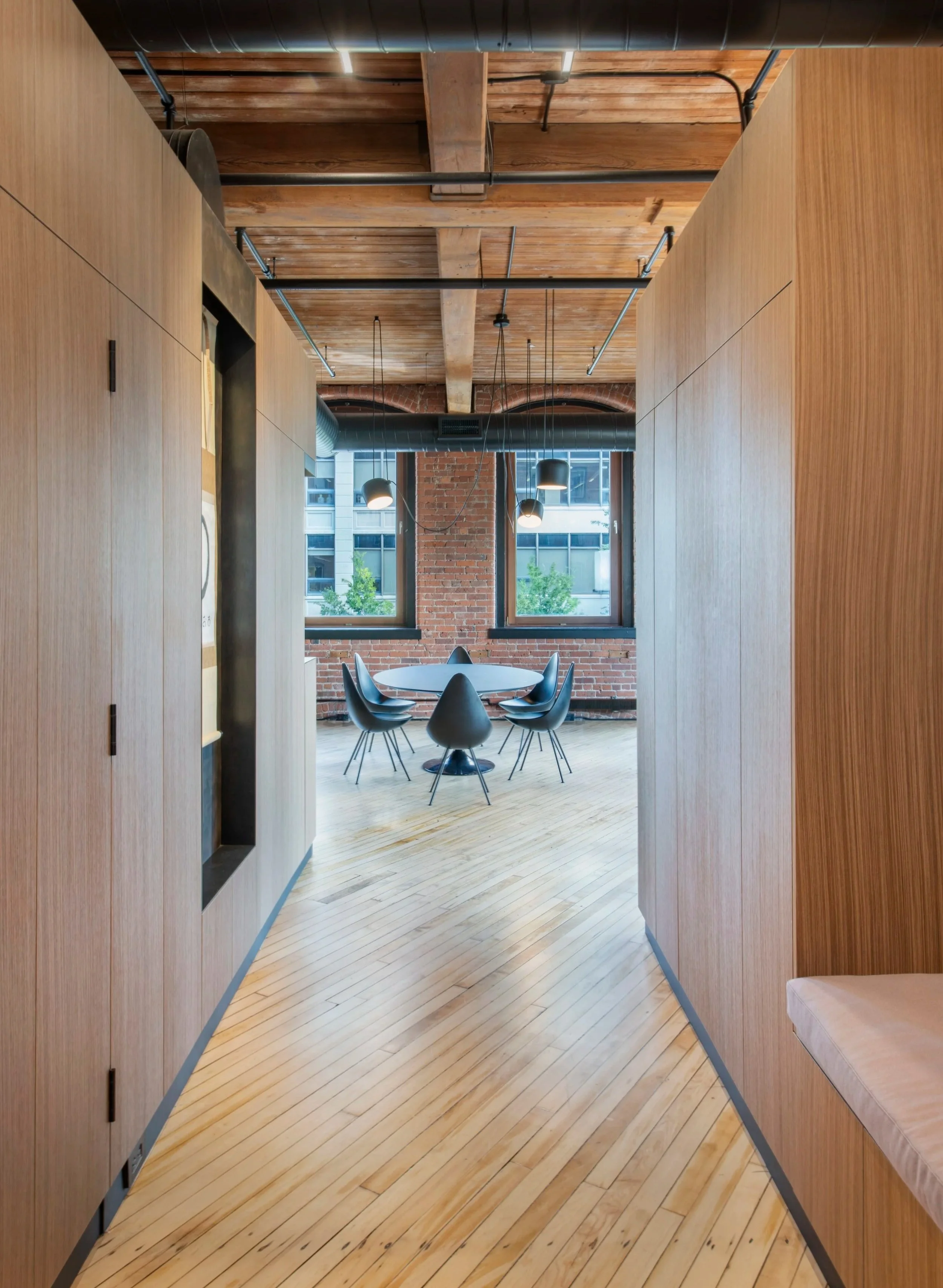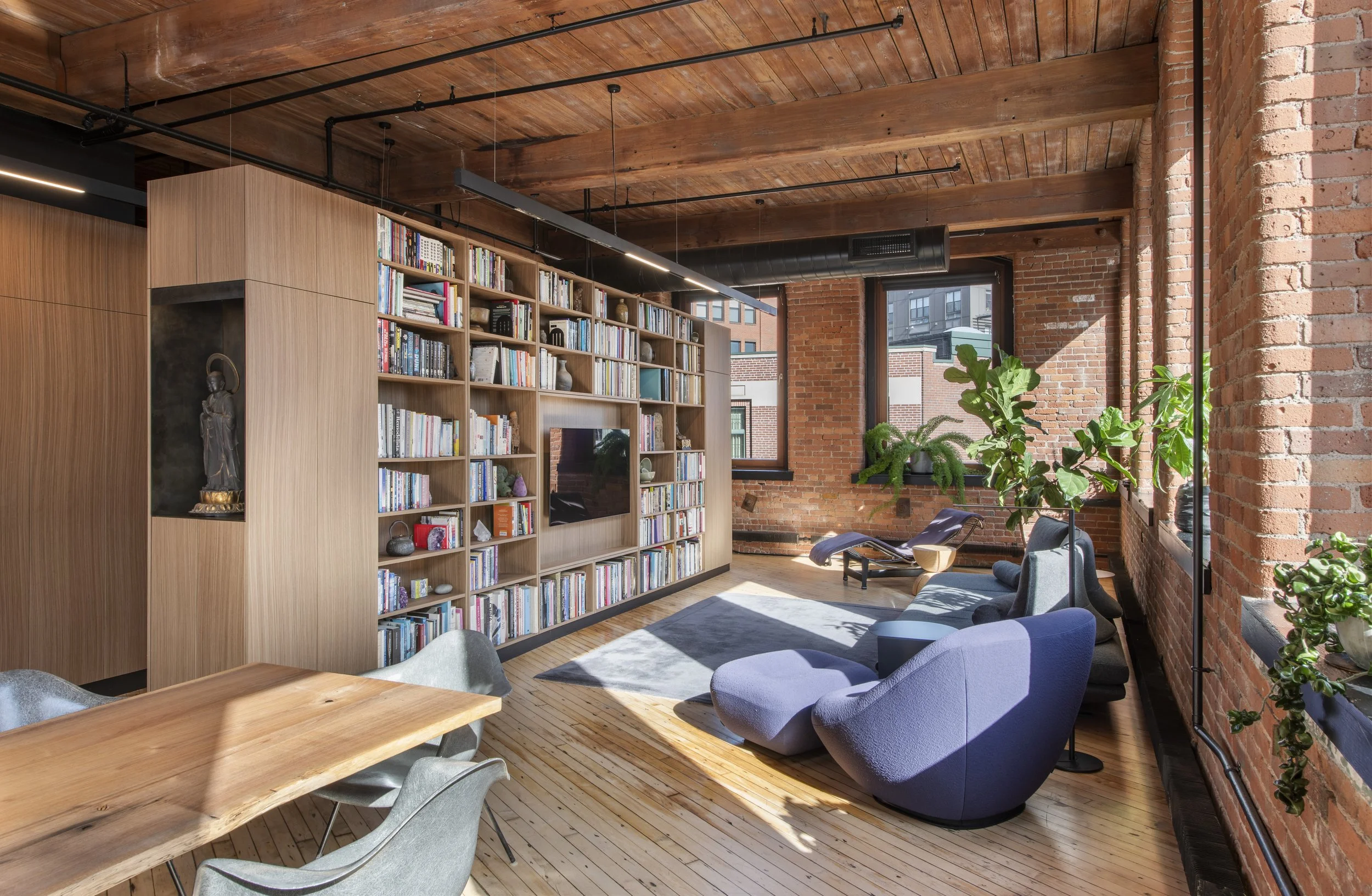Open, but private, was the paradox explored while designing this loft – balancing spaciousness with defined living and working areas.
Empty-nesters ready for a change of scenery, our clients chose to downsize from their rural home to a loft in a historic manufacturing building in Providence’s Jewelry District. Having designed their previous home, we were very familiar with their lifestyle and design aesthetic. They asked us to embrace the Japanese philosophy of Wabi-sabi: finding beauty in the imperfect, impermanent, and incomplete - so that the intervention would complement the aged brick and timber interior.
Our solution involved a series of minimalist partial-height walnut room dividers that would extend to a height of 8’-9”, creating interconnected spaces with varying degrees of privacy. Steel lined niches are carefully located within the walnut paneling to display their collection of Japanese Buddha statuary and scrolls. Inside the walnut room divider panels, cabinets hold personal belongings while eliminating exposed domestic clutter. Smaller, private spaces, like a pantry, bathroom and a coat closet are hidden.
A kitchen ideal for entertaining is located in the center of the loft and clad in an ultra-matte black laminate contrasting with the walnut panels. A fourteen-foot-long veined slab of Sorano quartz tops the island and a live-edge slab of walnut cantilevers out to create a breakfast table.
The primary bedroom overlooks the city through historic cargo loading doors and is enclosed by partial-height room divider wardrobes, creating the dressing room. A bathroom clad in black metallic tile and a hemlock wood slatted ceiling creates a spa-like retreat of total privacy.
Completed: June 2022
Design Team:
Jack Ryan - Principal Architect & Project Leader
Michael Clouse, Rachel Stopka, Min Jin Kook - Designers
Awards:
PPS - Historic Preservation Awards 2024
Residential Interior Commendation
AIA RI - Honor & Design Awards 2023
Honor Award - Interior Architecture
RI Monthly Design Awards 2023
Gold - Residential Renovation



















