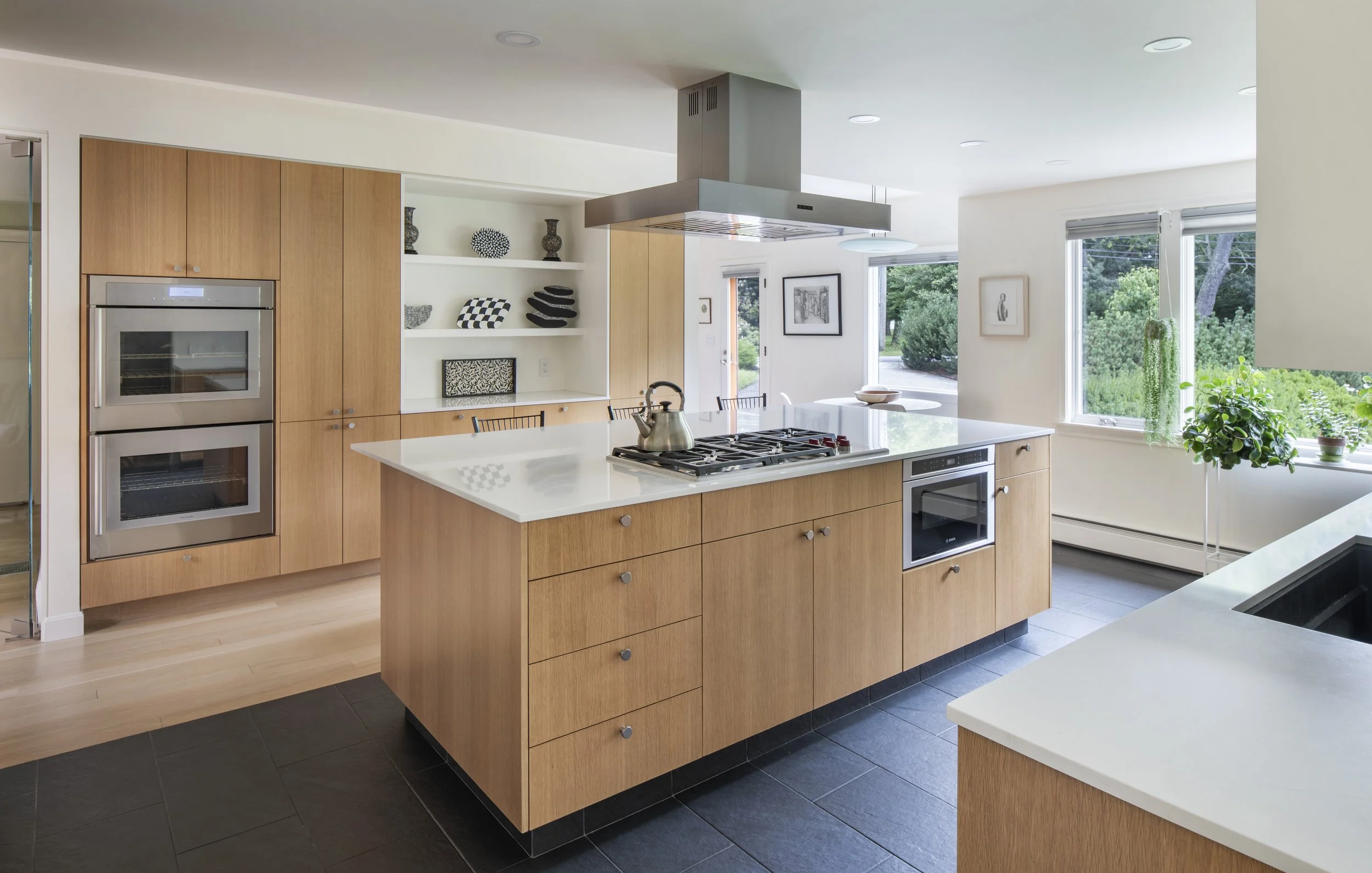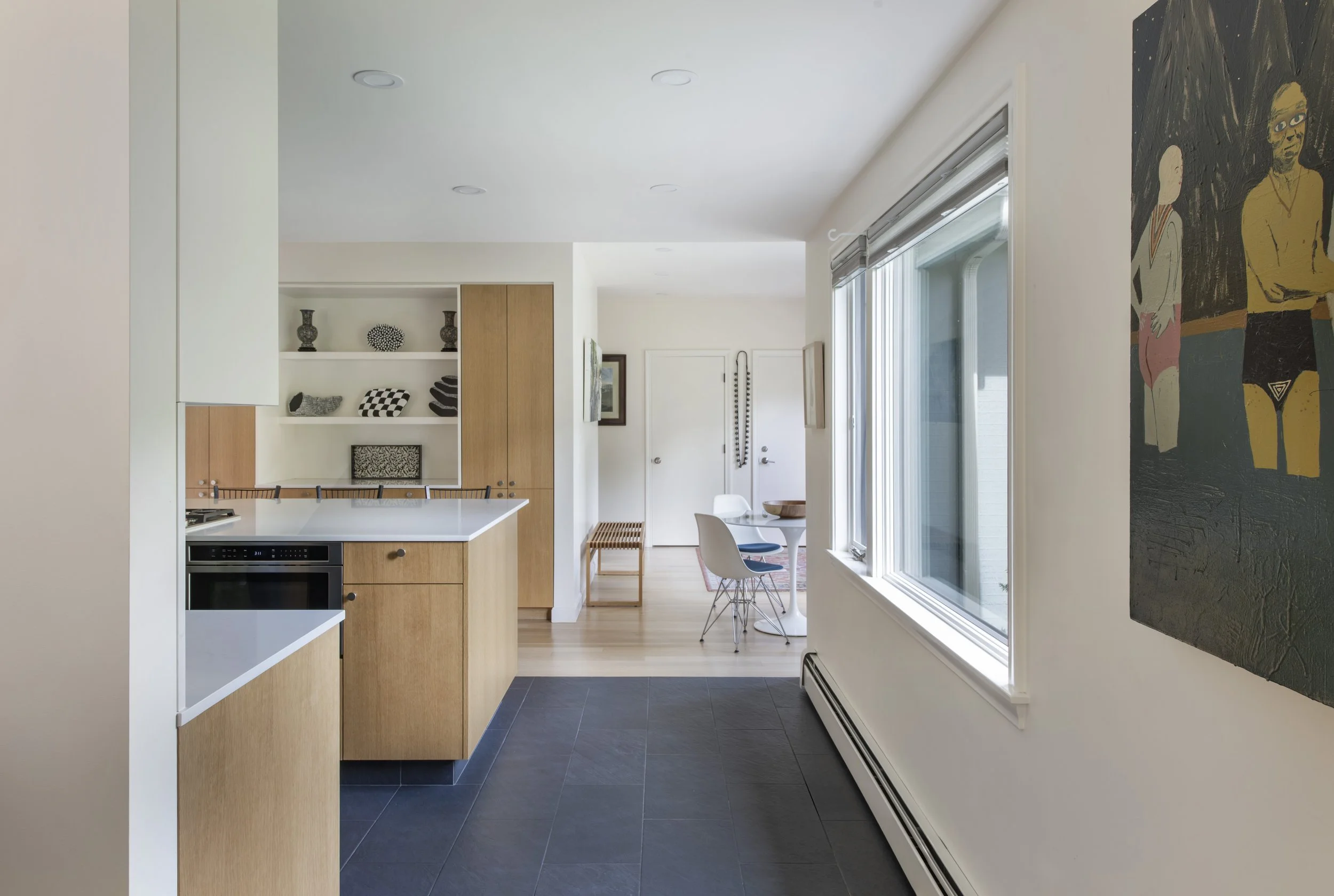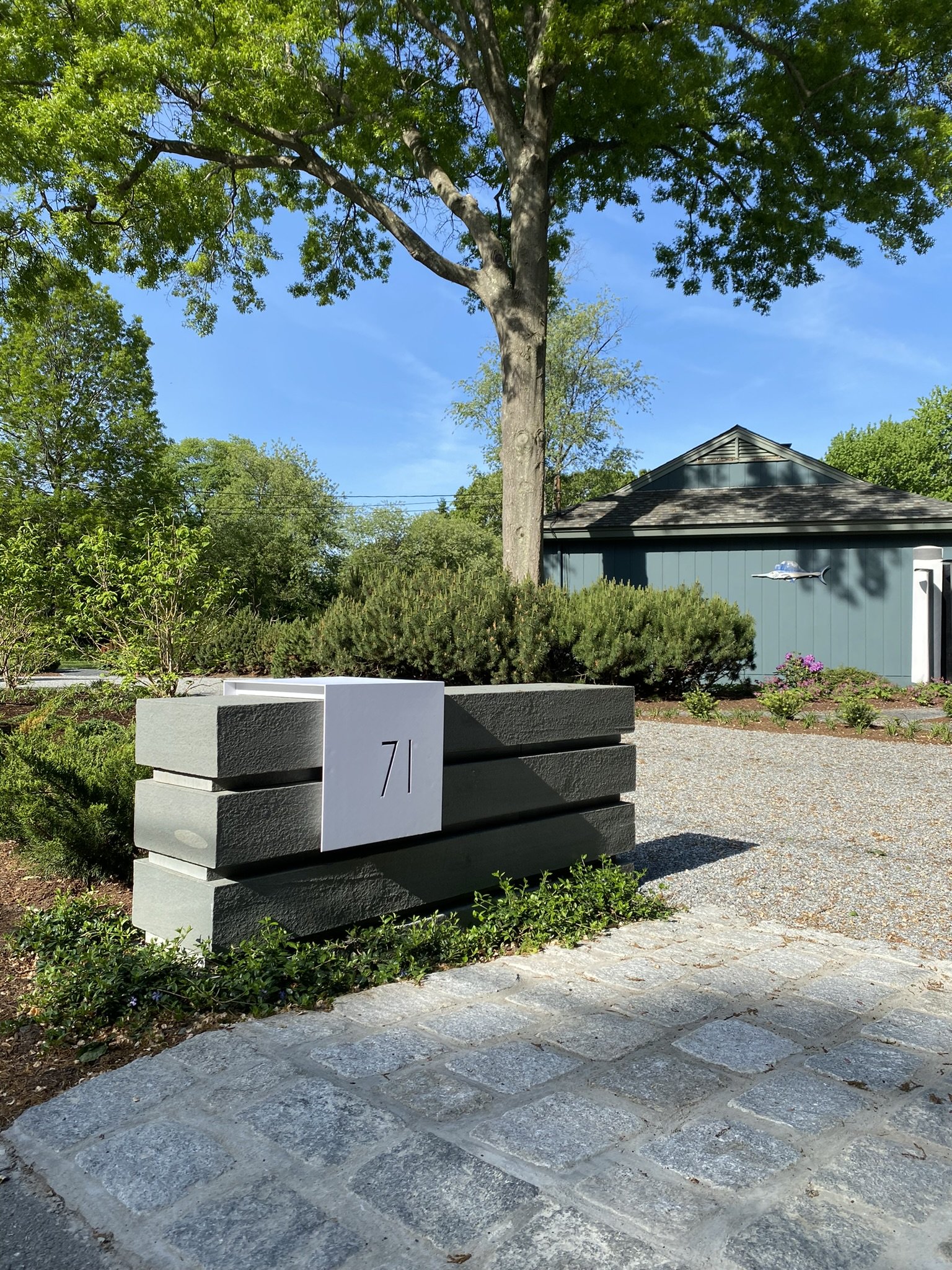The mid-century modern home, built in the 1960s, is a sprawling one-story structure sited at an angle on its landscaped lot in Adams Point. Overlooking a wide western meadow that leads to Barrington Cove, the property’s location and lush gardens immediately captivated its new owners. While the exterior remained elegant, the interior—largely untouched since the home's construction—needed significant rethinking.
A careful study revealed the home’s original spatial concept: a pinwheel arrangement radiating from a central skylit room. Three high-ceilinged, hipped-roof volumes (bedroom wing, living room, garage) were connected by flat-roofed sections (kitchen, dining, den, studio), but the layout felt disjointed—long halls, cramped spaces, and unclear circulation.
Our design embraced this latent order. The dining room was relocated to the central skylit space, transforming it into a light-filled gallery centered around the family’s heirloom table. Rift sawn white oak replaced the old tile flooring, with its grain orientation shifting in harmony with the pinwheel's arms.
The kitchen, once isolated, was expanded into the former dining area and opened to adjacent rooms with no enclosed corners. Oak slab cabinetry, white quartz counters, and black slate floors ground the space. Views to the bay were enhanced with a larger window and a new breakfast nook.
Improvements continued throughout—better bedroom access, more light and views, and a serene new bathroom with a teak vanity, glass shower, and skylight. Outside, oversized parking was reduced, the hidden front entry revealed with new stone paths, and cascading bluestone terraces replaced the raised decks, creating vibrant outdoor living areas that connect seamlessly with the landscape.
Completed: January 2020
Design Team:
Jack Ryan - Principal Architect & Project Leader
Michael Clouse - Designer



















