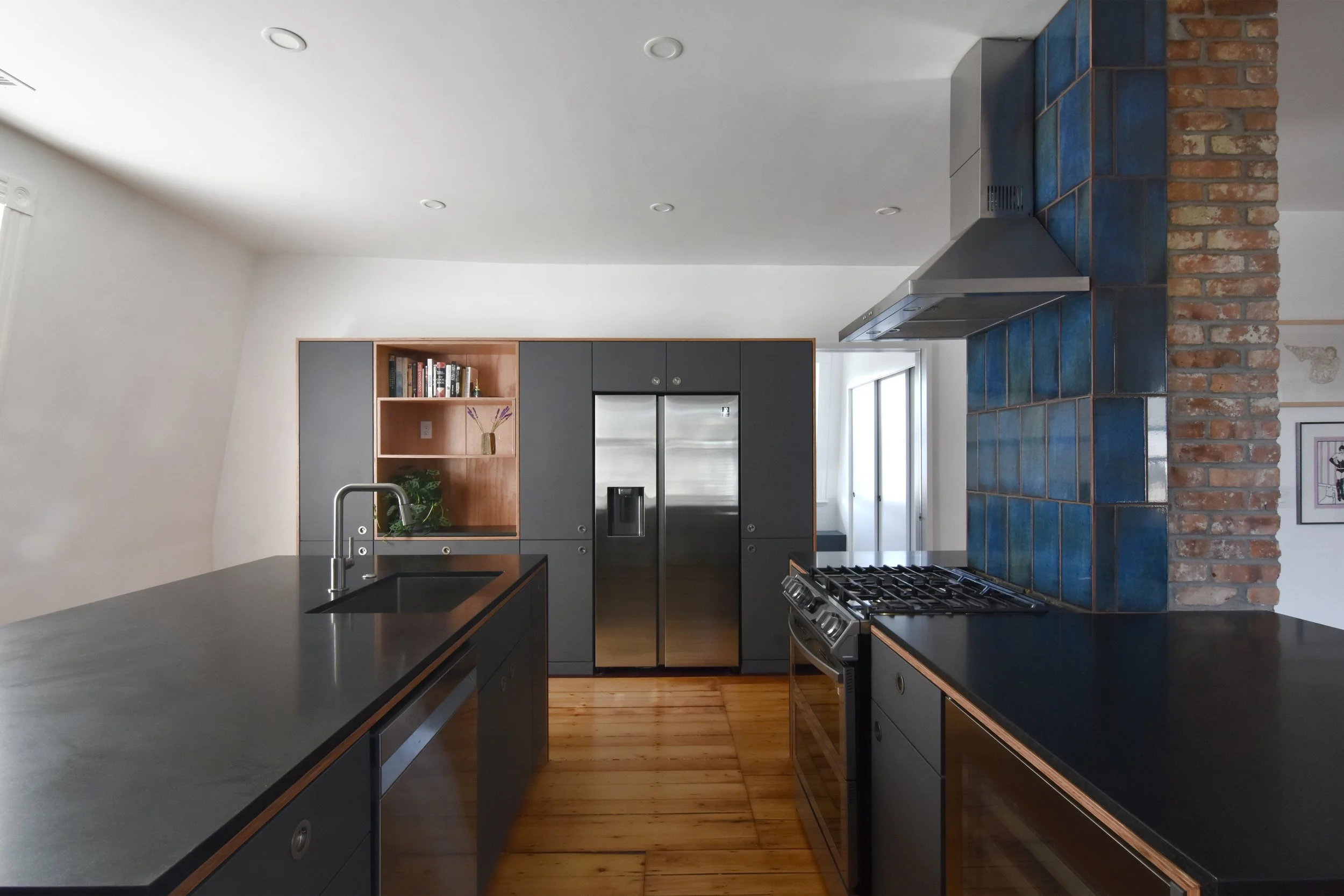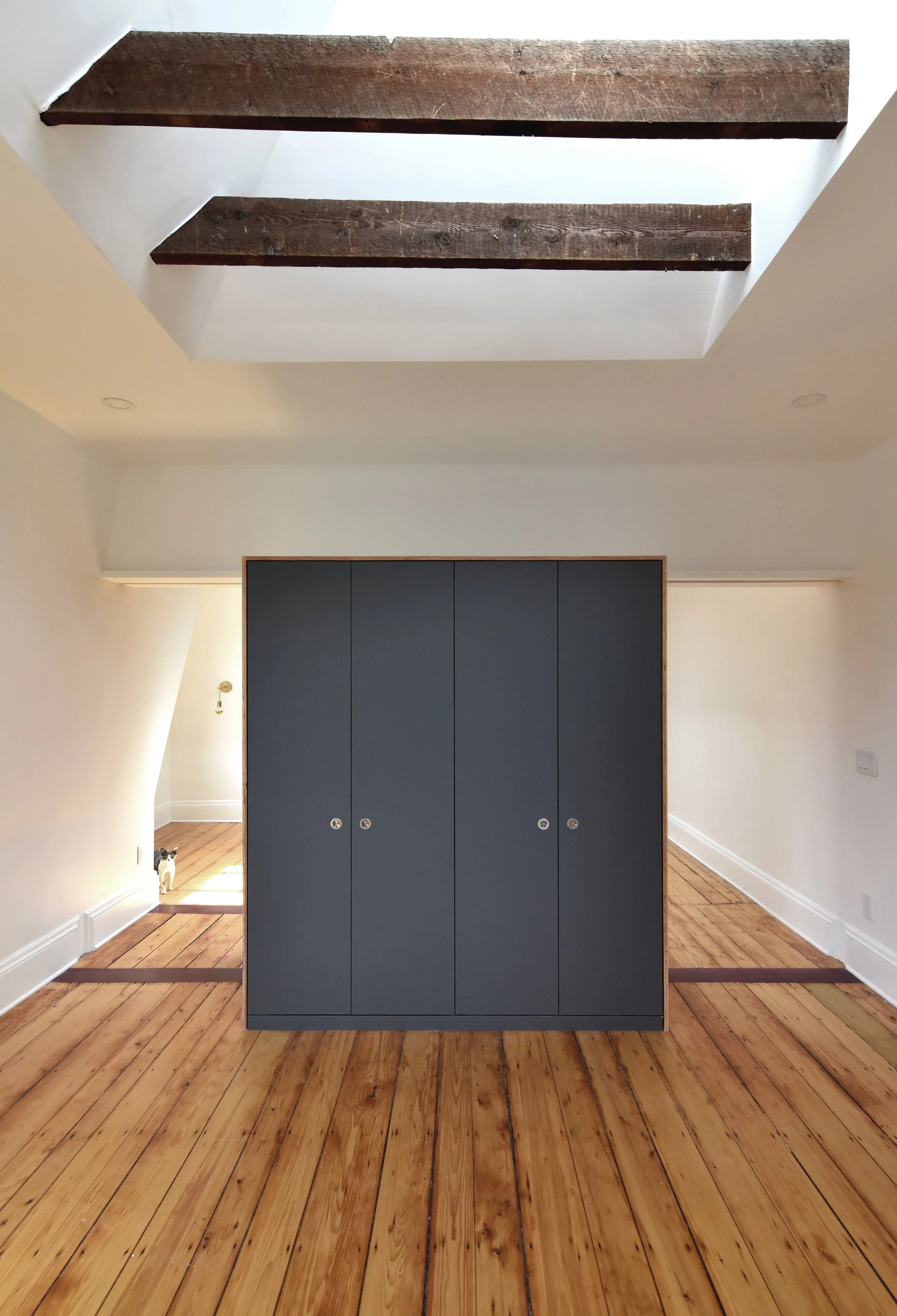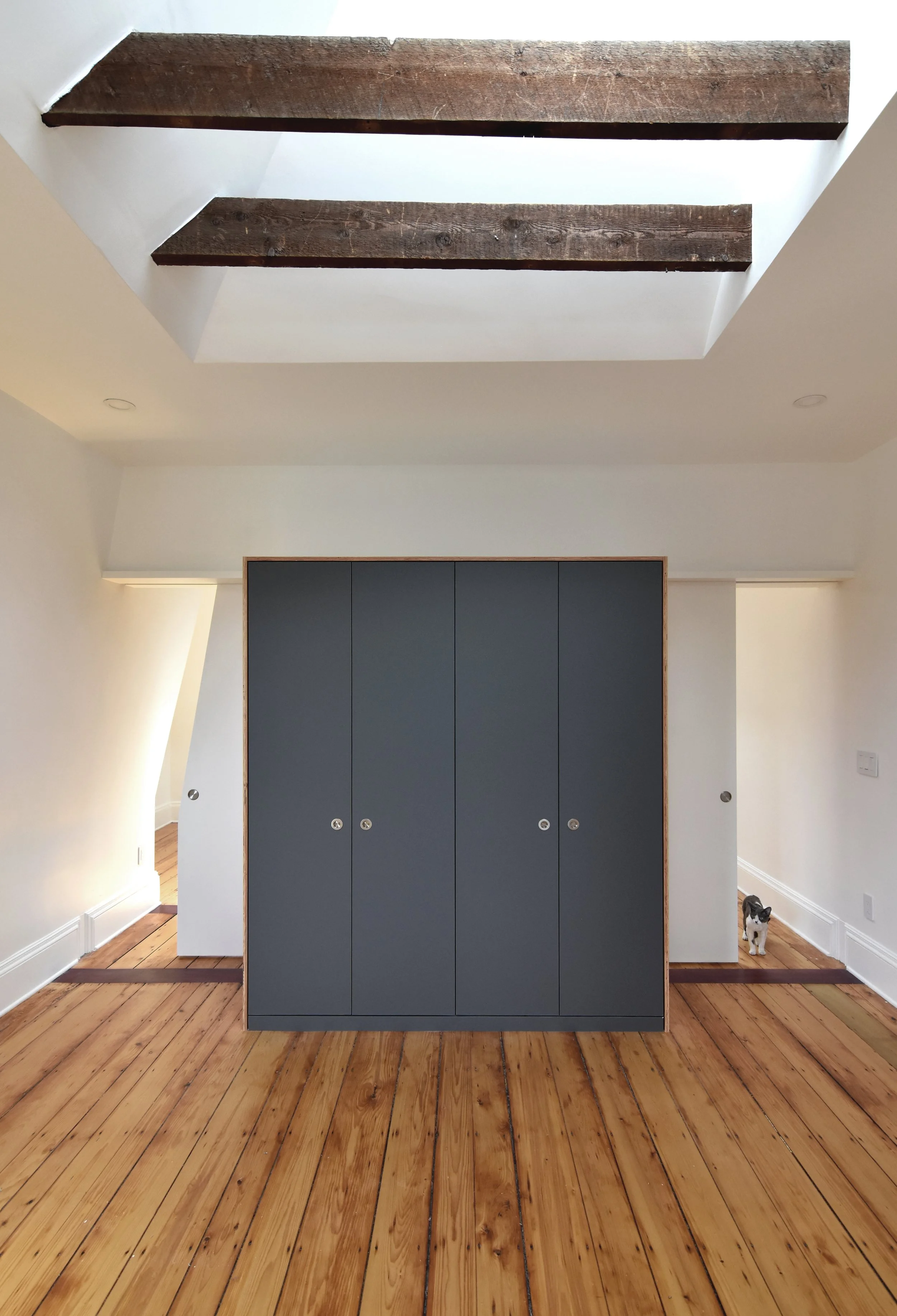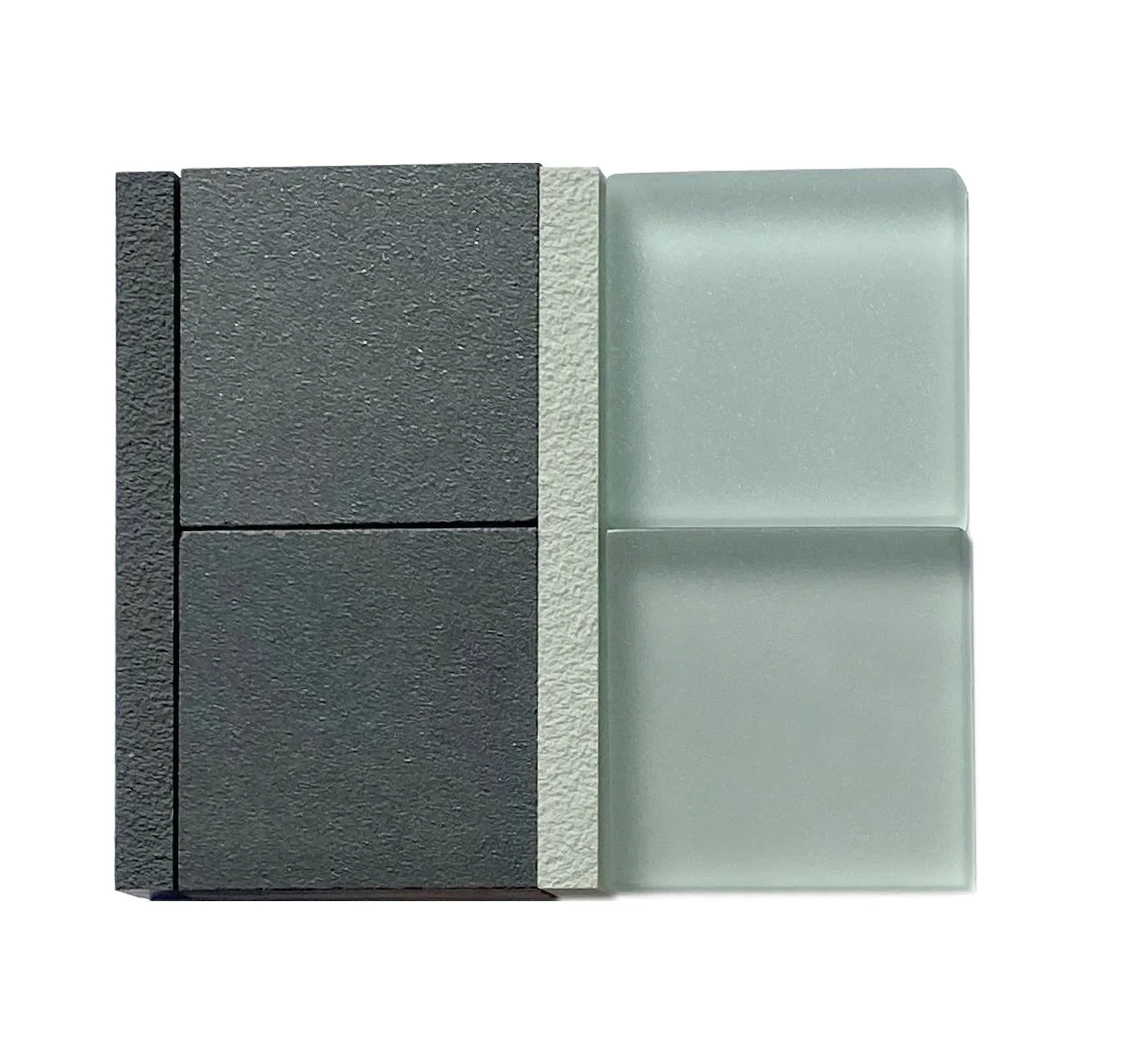She wanted a loft, she bought a Victorian.
After years in New York, a mixed media artist returned to Rhode Island seeking a live-work studio. She nearly bought an old manufacturing building, but when that deal collapsed, she turned instead to a three-story mansard-roofed Victorian on Broadway. The lower two floors were remarkably intact, with original tile fireplaces and grand mahogany doors. The third floor, however, had suffered from years of poor renovations and felt disconnected from the home's character.
She chose to preserve the lower floors as professional office rentals and transform the dilapidated top floor into her home and studio. Her goal: to channel the raw openness of the industrial space she had originally wanted, while honoring the building’s Victorian soul.
We began by stripping away non-load-bearing walls, opening up one side of the floor entirely. The scars of this demolition were filled with inlaid purple heart wood—leaving traces of the past visible. Two brick chimneys, once hidden, were exposed and now anchor the space. A new stairwell connects her private residence directly to the ground level.
To define zones—kitchen, studio, living, and dining—freestanding cabinetry wrapped in construction-grade fir plywood was introduced. Some pieces surround the chimneys, serving as media walls or islands. Others hold sliding pocket doors that close against perimeter walls, echoing Victorian parlor doors in reverse.
Large pyramidal skylights pierce the attic, casting diffuse north light into the studio. An outdated stair and hall were removed to expand the bathroom, which now includes a laundry area once relegated to the basement.
Completed: June 2021
Design Team:
Jack Ryan - Principal Architect & Project Leader
Michael Clouse - Designer
Awards:
RI Monthly Design Awards
First Place - Bathroom














